Venice Architecture Biennale 2025: the ultimate guide
The time for the Venice Architecture Biennale 2025 launch is nearing and our ultimate guide for the what, who and where of the biannual festival is here to help you navigate the Italian island city and its rich exhibition offerings
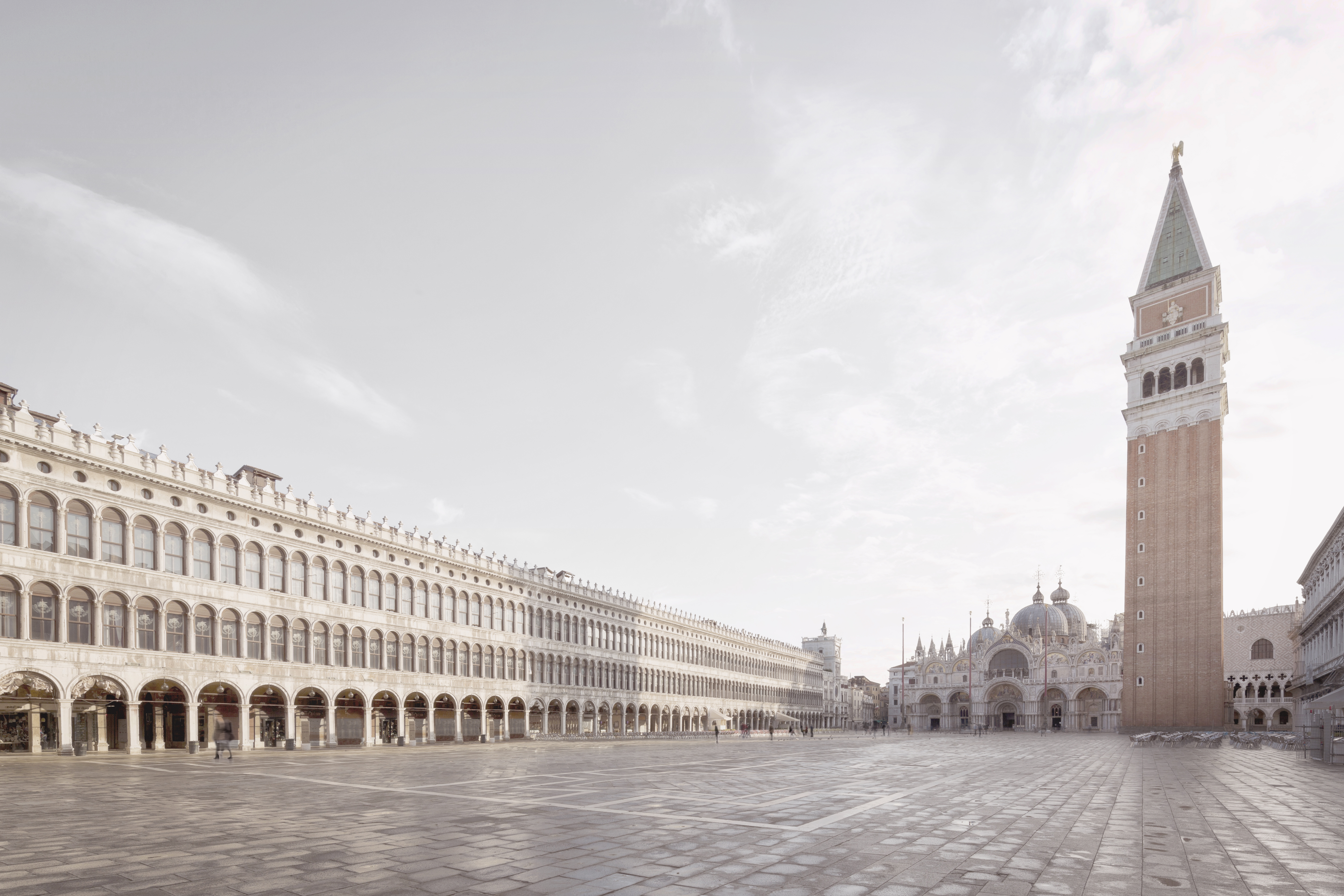
With one month to go for the Venice Architecture Biennale 2025 launch, excitement has been ramping up in the industry's global circles. This year's appointed curator, architect Carlo Ratti, and the team behind the world's largest architecture festival have been working non-stop towards the public opening on the 10th of May. As per past years, the main show's content specifics are largely under embargo, leading to much speculation in the architecture world as to its overall mood and narratives. A February announcement revealed the list of participants in the main show and national participation groups, starting to paint a picture as to what to expect.
'The role of the biennale is to look at different challenges. Lesley's was a very important one,' said Ratti at the first global press conference around the event, acknowledging the 2023 Venice Architecture Biennale's influential theme by 2024 RIBA Gold Medal winner Lesley Lokko – and hinting at the future and the next steps in the grand exhibition's global explorations.
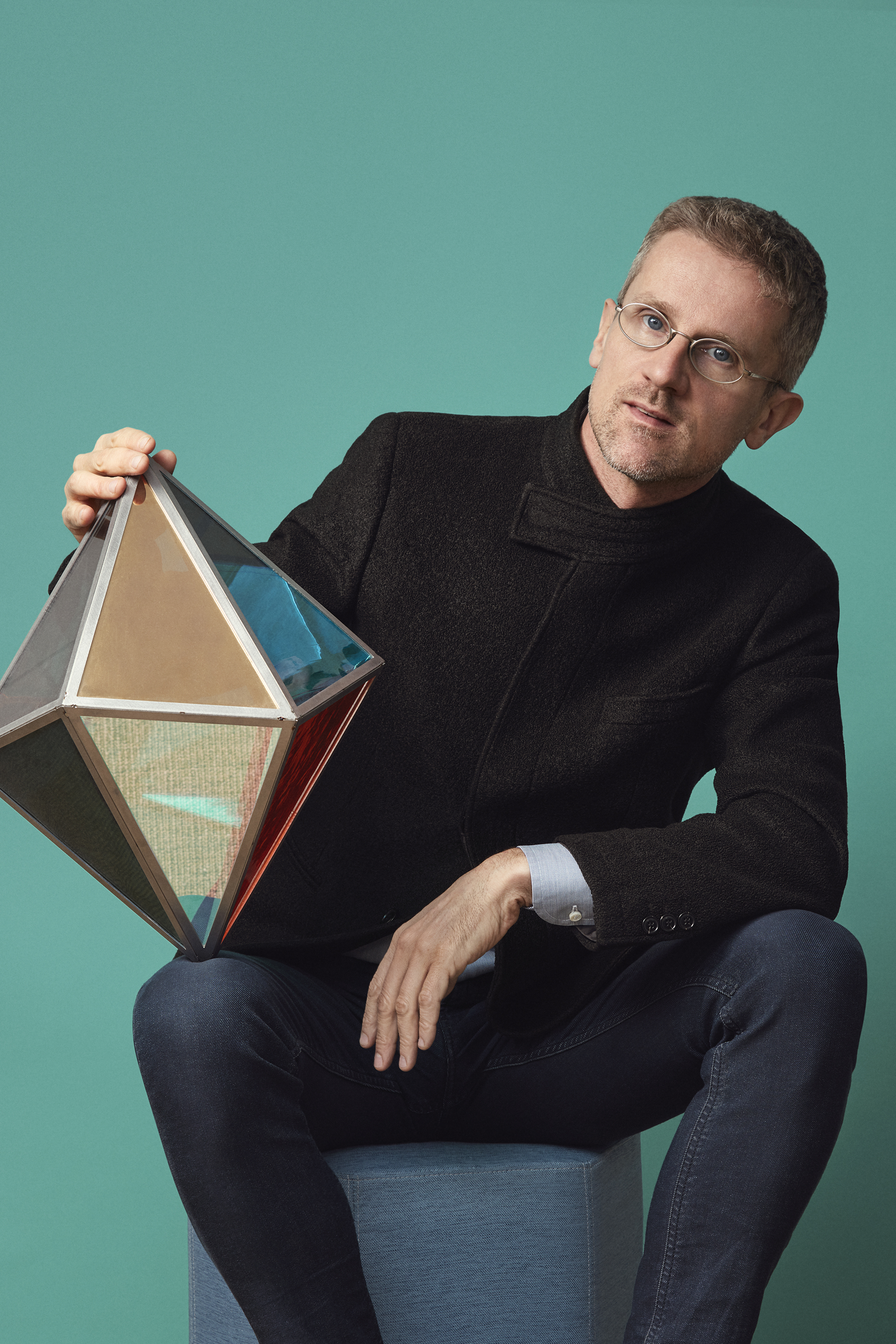
Venice Architecture Biennale 2025 curator Carlo Ratti
Venice Architecture Biennale 2025 overall theme: ‘Intelligens’
La Biennale di Venezia 2025 will focus on the topic of 'Intelligens: Natural. Artificial. Collective.' Ratti said of his theme: 'The title of the International Architecture Exhibition is usually announced both in English and in Italian. In 2025 it will be condensed into a single word for both languages via the common Latin precedent: intelligens. The title “Intelligens” is linked to the modern term “intelligence”, but it also evokes a wider set of associated meanings. In fact, the final syllable “gens” is Latin for “people”. A new, fictional root emerges, suggesting a future of intelligence that is inclusive, multiple, and imaginative beyond today’s limiting focus on AI.'
Exploring his topic through four sections, Ratti announced the sub-themes of Transdisciplinarity, Living Lab, Space For Ideas, and Circularity Protocol as key pillars in the way he conceived the main show. In an interview recently he revealed that the natural world, its wisdom and engineering are key influences in his work - and bridging natural and artificial is an important element that is missing in architecture today. 'People talk a lot about biomimicry, which is when you're copying nature, but here, it's more than copying nature per se. It is about copying the logic of nature,' he said.
Collaboration across disciplines and fields of human knowledge is also highly important and an area Ratti is keen to tap into in his show. He explained: 'I think we need to work more collaboratively. I always try to have teams of different disciplines working together. I call this approach the 'choral' architect.'
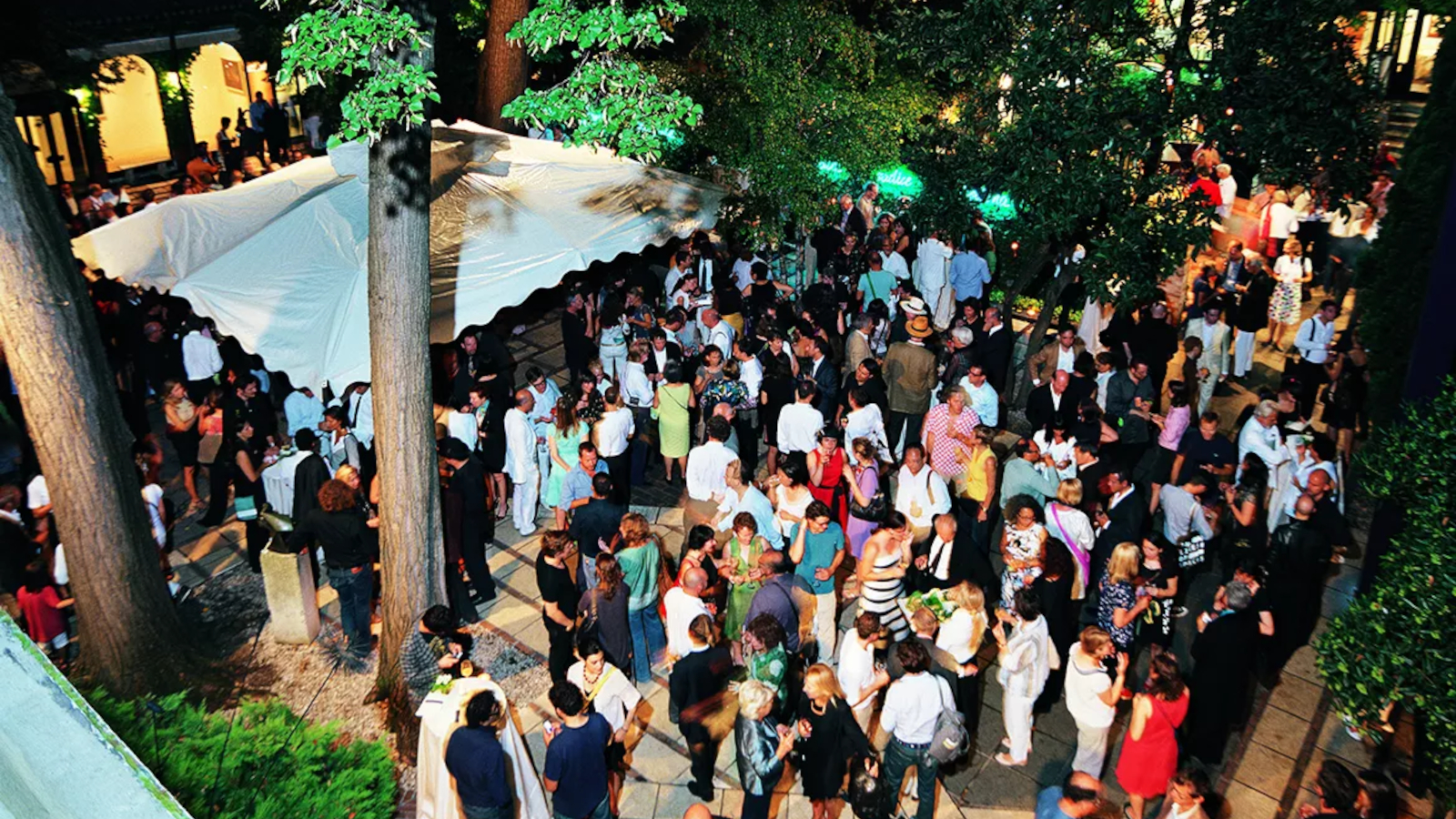
Crowd of people at a past Venice Biennale: In preparation for the Venice Architecture Biennale 2025, we revisit the US Pavilion's celebrations at the Peggy Guggenheim Collection museum during the 2008 festival, as reported in Wallpaper's December issue of the same year
Venice Architecture Biennale 2025: main show
'We would like the biennale to be a dynamic lab,' said Ratti at a press conference in February outlining his key goals, themes and participants of the main show. Bringing together diverse teams and pairing seemingly disparate disciplines will help inspire unexpected and useful results, according to the Venice Architecture Biennale 2025 curator. 'Adaptation depends on inclusivity and collaboration and this is what I am experimenting with here,' he continued.
Case studies exhibited and project teams span the globe - even reaching one examining outer space. Climate change and sustainable architecture action will feature prominently in the various narrative threads. AI also makes an appearance, as part of the main show is a dialogue between creatives and artificial intelligence.
Wallpaper* Newsletter
Receive our daily digest of inspiration, escapism and design stories from around the world direct to your inbox.
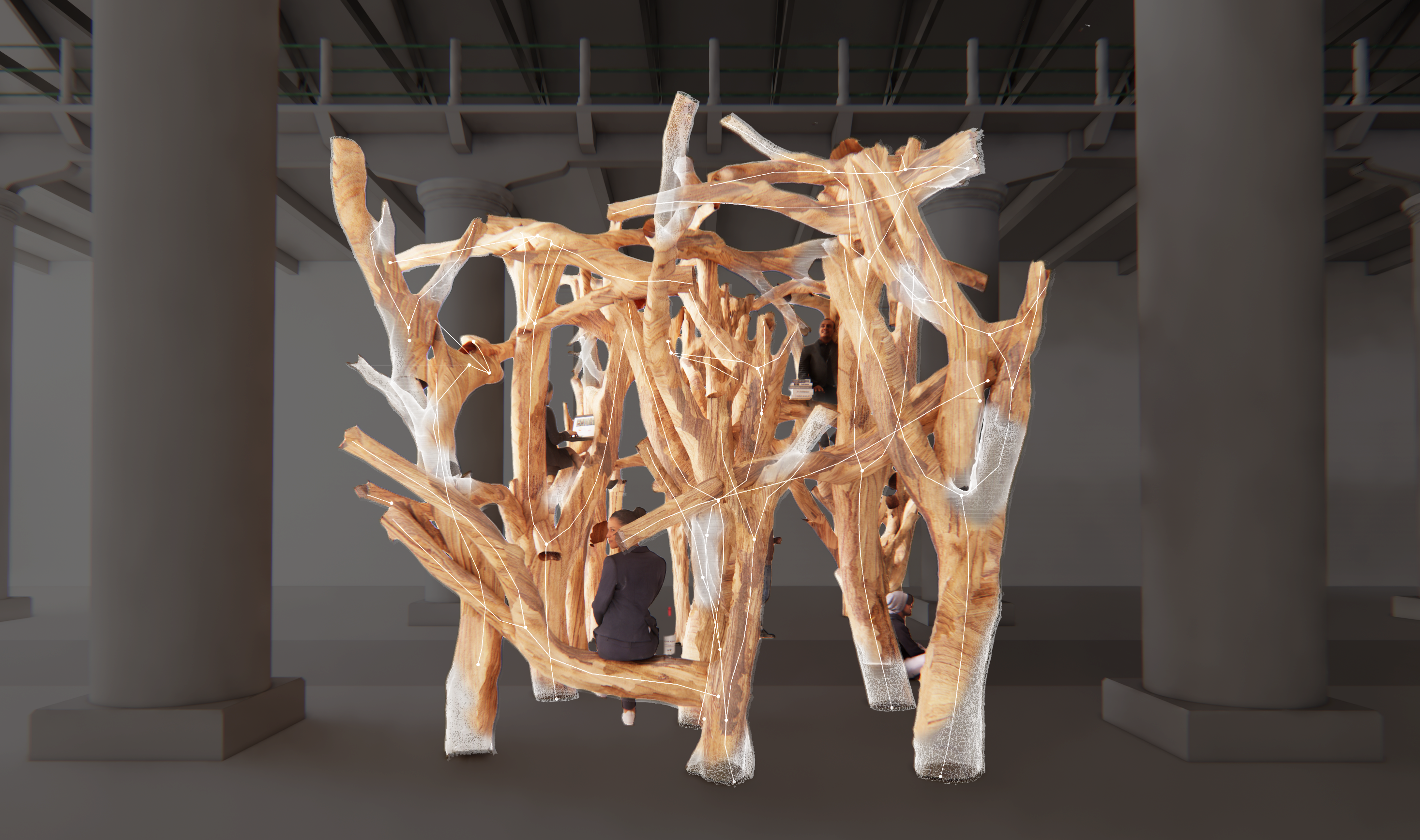
'Living Structure' by Sekisui House - Kuma Lab, The University of TokyoMatsuo - Iwasawa Lab, The University of Tokyo, Ejiri Structural Engineers, Kengo Kuma & Associates
Circularity and openness
Last year, Ratti also launched a circular economy manifesto for this Venice Architecture Biennale - inviting participants to tackle core challenges in exhibition design, in order to produce a truly circular festival. This goal is outlined in the manifesto, which was developed with guidance from Arup and input from the Ellen MacArthur Foundation. The team wrote at the time: 'Our goal is to demonstrate that architecture and the built environment can coexist harmoniously with our planet, by eliminating waste, circulating materials and regenerating natural systems. We commit to creating pavilions and spaces that are not just temporary showcases but offer examples of bold circular thinking and create lasting legacies.'
With all this in mind, the curator put an open call for proposals, for the first time ever in the festival's long history, 'no matter how audacious,' from both architects and non-architects. In fact, trans-disciplinarity seems to be the name of the game, with Ratti inviting the global community of practitioners, scientists, scholars, activists, and others to help him create a diverse, creative biennale. 'It was both thrilling and daunting. We got flooded with thousands of emails but at the same time, we were able to find voices in parts of the planet who we would have never discovered without this open call,' Ratti says.
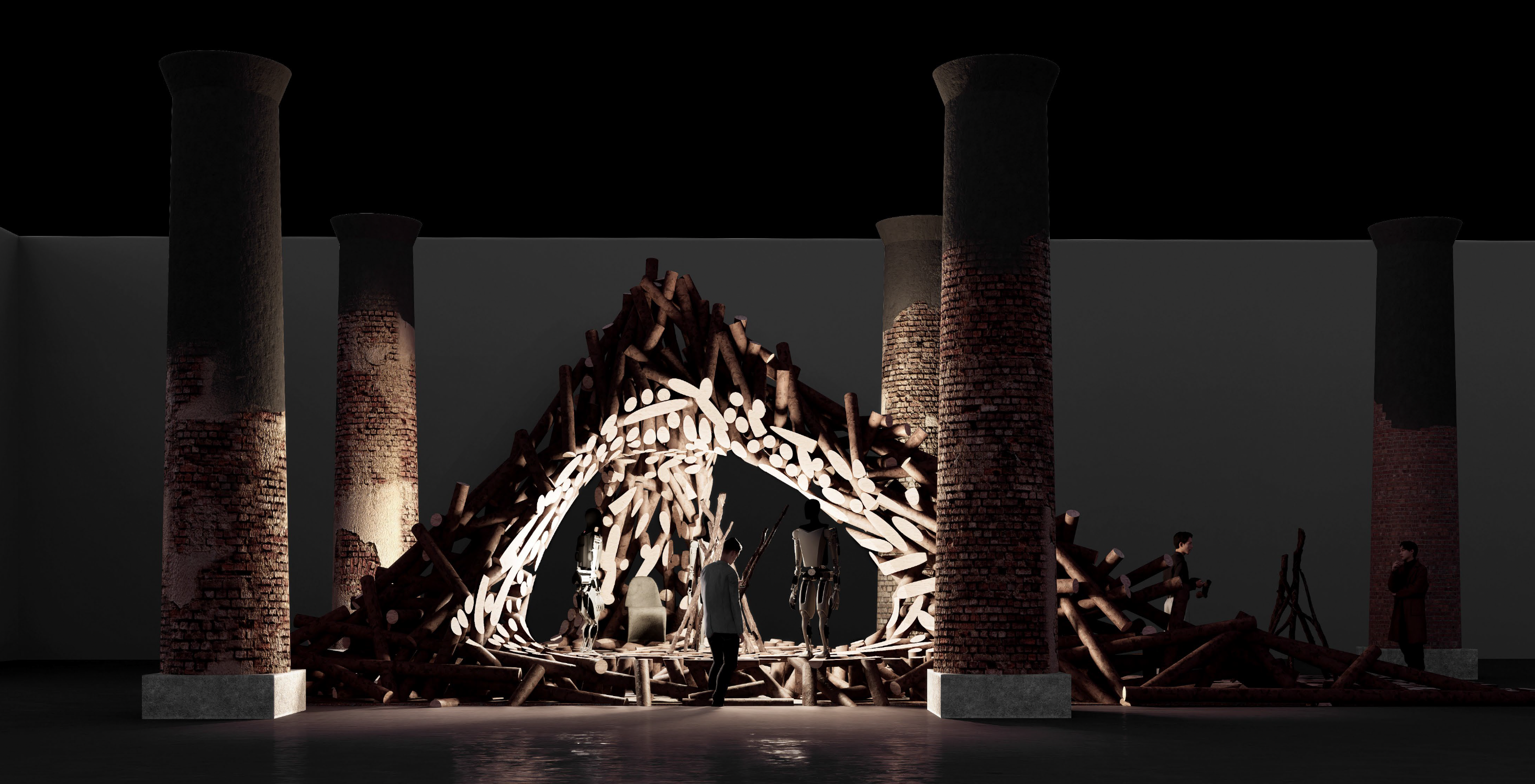
'Construction Futures: Co-Poiesis' by Philip Yuan
Main show participants: Arsenale and beyond
The Venice Architecture Biennale 2025 will showcase contributions from over 750 participants: architects and engineers, mathematicians and climate scientists, philosophers and artists, chefs and coders, writers and woodcarvers, farmers and fashion designers, and many more.
The exhibitors include names such as Lina Ghotmeh Architecture, Liam Young, Tosin Oshinowo, Bjarke Ingels Group, Winy Maas, Aaron Betsky, Diller Scofidio + Renfro, MAD Architects, Philip Youan, Boonserm Premthada, Olalekan Jeyifous, Matteo Thun & Partners, Alejandro Aravena, EcoLogicStudio, Counterspace/Sumayya Vally, Studio Zhu Pei, Marina Tabassum Architects, 3XN, Architectural Association/Ingrid Schroeder, 3XN, Material Cultures, Studio Gang, Transsolar, Patricia Urquiola, and Mass Design Group.
As the Central Pavilion at Giardini, which traditionally hosts part of the curator's show, is currently closed and under refurbishment, part of the main exhibition will be spread across Venice, occupying different sites and engaging creatively with the entire city. 'With the venue of the Central Pavilion under renovation in 2025, Venice will not just host the Biennale Architettura—it will become a living laboratory. The city itself – one of the most imperilled on Earth in the face of a changing climate—will serve as the backdrop for a new kind of Exhibition, where installations, prototypes, and experiments are scattered across the Giardini, the Arsenale and other neighbourhoods,' Ratti explains.
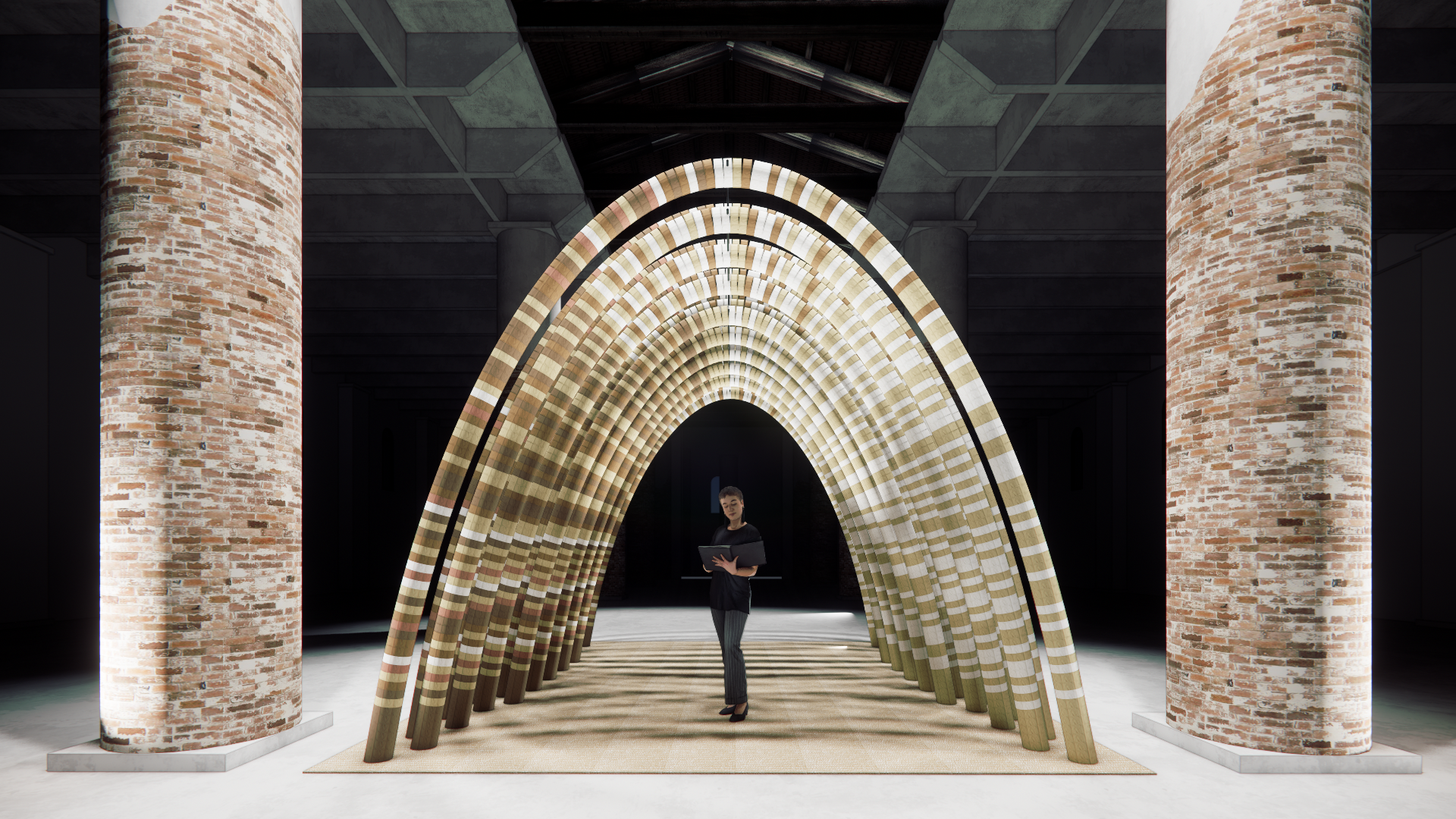
'Elephant Chapel' by Boonserm Premthada
Special Projects at the Biennale
Two main special projects will accompany the main show and national participations. One is titled Margherissima and will be exhibited inside the Austrian armoury (Polveriera austriaca), Forte Marghera in Mestre. It is a scheme focusing on its wider area and contributors include The Architectural Association (AA) and Nigel Coates, along with Michael Kevern, Guan Lee, John Maybury and Jan Bunge. The collaborative project, which was realised by AA students, imagines the transformation of this part of Venice's industrial hinderland into a city of the future, taking into account concerns around sustainability. It is set to be presented through a walk-through model. 'Could Marghera be a beacon for cities around the world, especially those in danger of being consumed by their own success?' asks Coates.
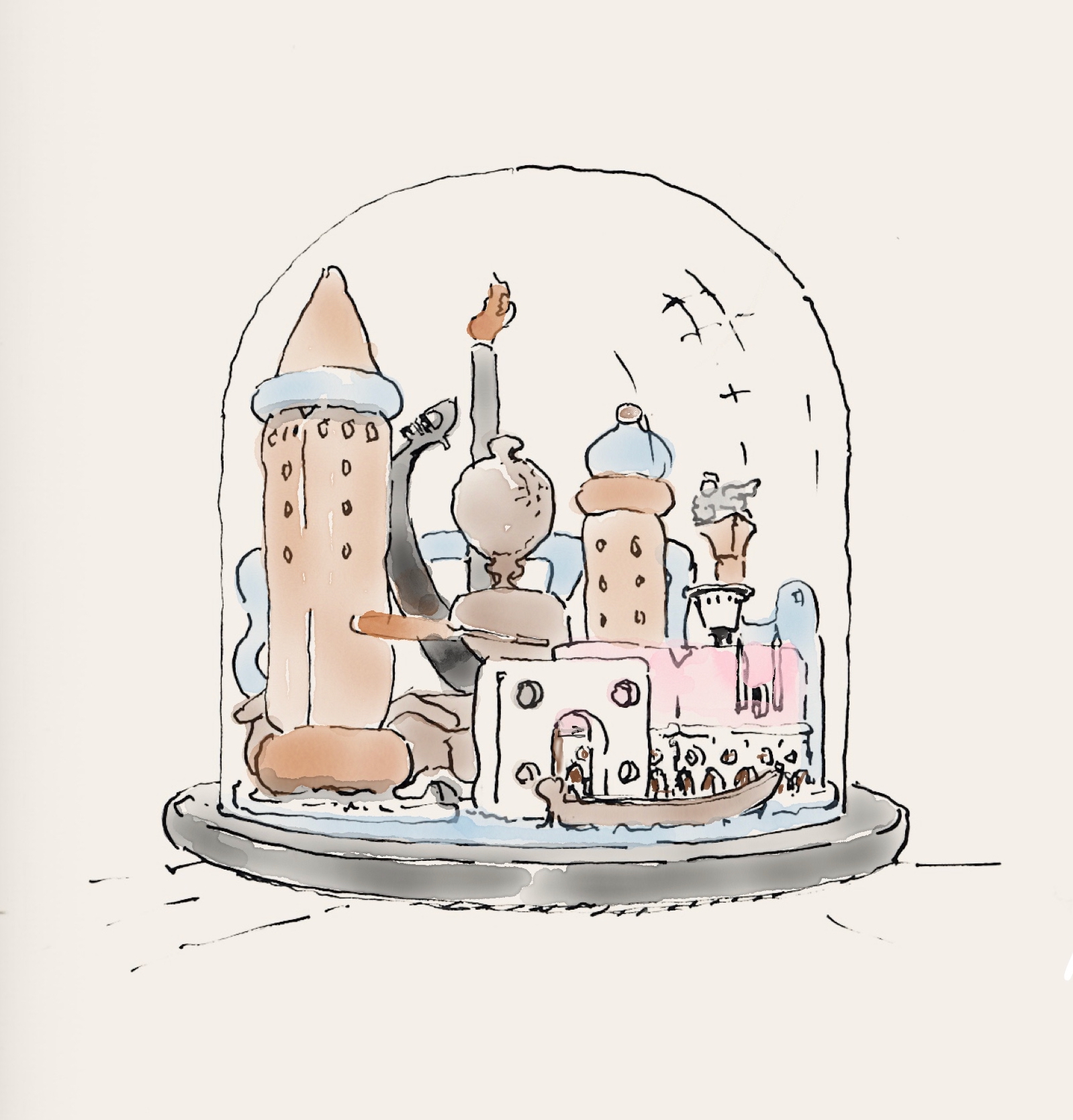
Margherissima preparatory sketch of Venice in a Bell Jar by Nigel Coates
The second is the Biennale's ninth collaboration with the Victoria and Albert Museum in London on the Applied Arts Pavilion Special Project. This will this year be titled On Storage. Curated by Brendan Cormier in collaboration with Diller, Scofidio + Renfro (DS+R), it will explore the global architecture of storage.
Golden Lions for Lifetime Achievement

This year, the Golden Lion for Lifetime Achievement was jointly awarded to Italian architect Italo Rota (who recently died, on 6 April 2024) and American philosopher Donna Haraway. An honour awarded upon the recommendation of curator Carlo Ratti, the accolade was given to its recipients this year for their forward thinking and influence - in their field and beyond. Haraway was described by Ratti as a seminal voice 'in contemporary thought, straddling the social sciences, anthropology, feminist criticism, and the philosophy of technology,' while Rota 'a man of boundless culture, a passionate collector and researcher of both Wunderkammer objects and technological devices, and a generous teacher.'
Venice Architecture Biennale 2025: National Participations
Situated at their namesake pavilion across the Giardini park, as well as selected sites across Venice, the national participations for the Venice Architecture Biennale 2025 is as rich and far-reaching as ever. Brand new exhibitors include the Republic of Azerbaijan, the Sultanate of Oman, Qatar, and Togo. Scroll down for more; our coverage will evolve as National Pavilions reveal plans for their shows in the next few weeks.
Belgian Pavilion
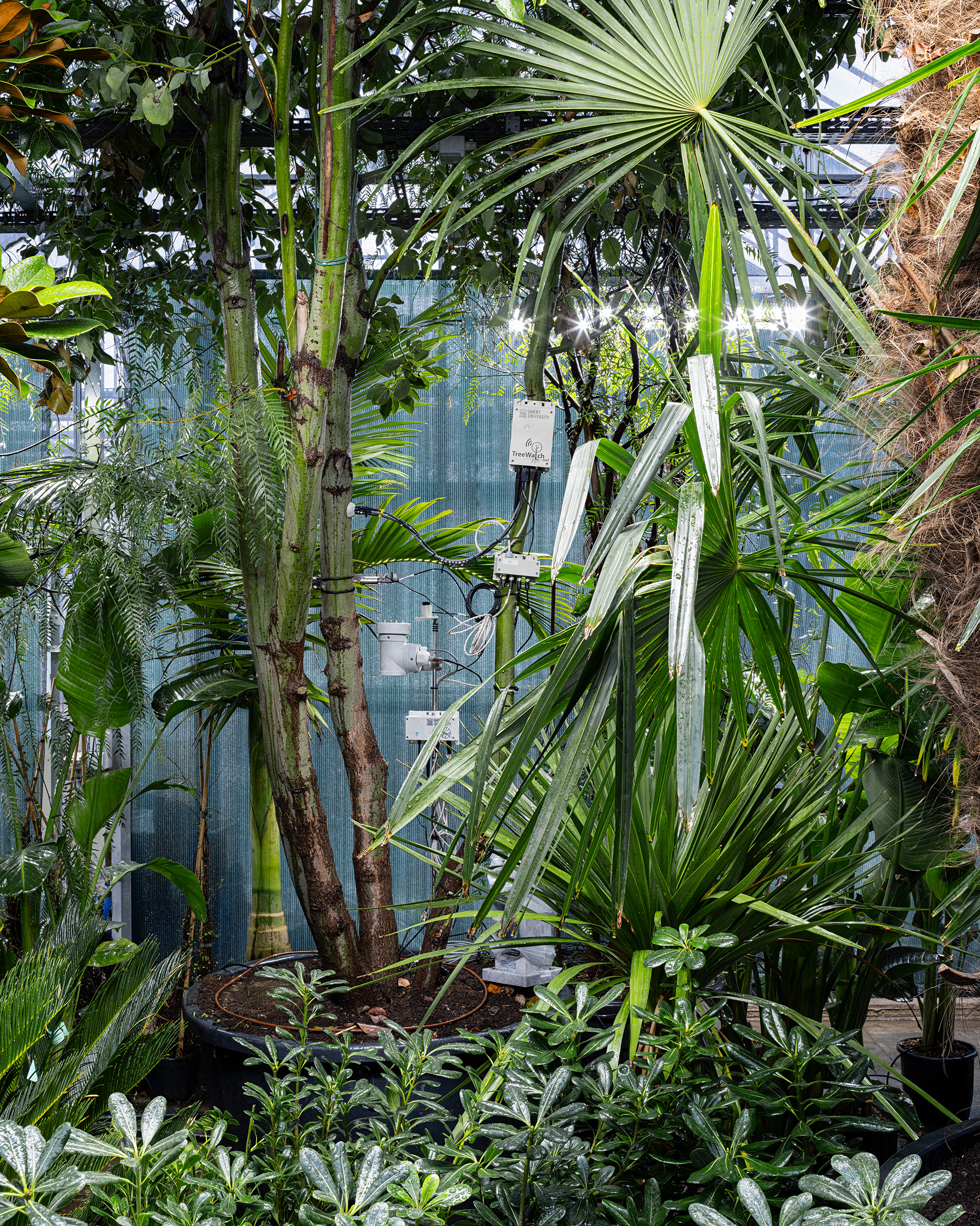
Titled 'Building Biospheres', this year's Belgian contribution is curated by he team of Bas Smets and Stefano Mancuso. Commissioned by the Flanders Architecture Institute, the display is set to focus on the natural world and what it can offer us through its 'plant intelligence.' 'For too long, landscape has served as a backdrop for architecture. If we are to build a future that is truly sustainable, then natural intelligence must become the agent, shaping the way we live together. We must design with our biosphere, not against it, says Dennis Pohl, director of the institute.
Brazilian Pavilion
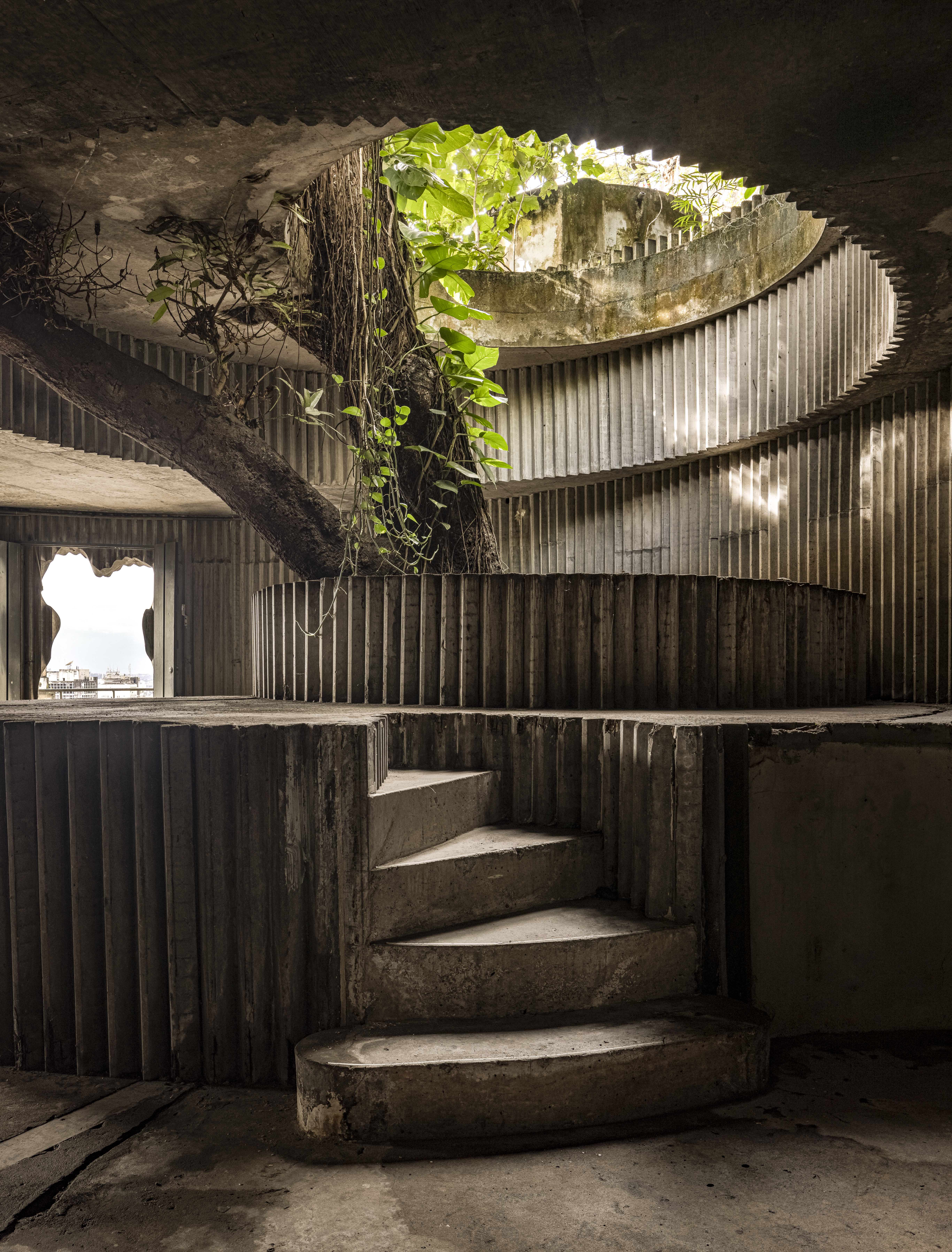
With their pavilion titled (RE)INVENTION, the Brazilians are zooming in on the communities and populations of the Amazon. Curated by the architects Luciana Saboia, Matheus Seco, and Eder Alencar, of the Plano Coletivo group, the exhibit looks at ancestral infrastructure in the region. 'Today, we know that the ancestral peoples of the Amazon were organized in much larger populations than previously thought. The region’s forests are largely the direct result of human action, the fruit of a balanced occupation and careful management of the vegetation, in contrast to the model that prevails in the Amazon today, which often reduces the landscape to a scenario of devastation.' says Seco.
Danish Pavilion
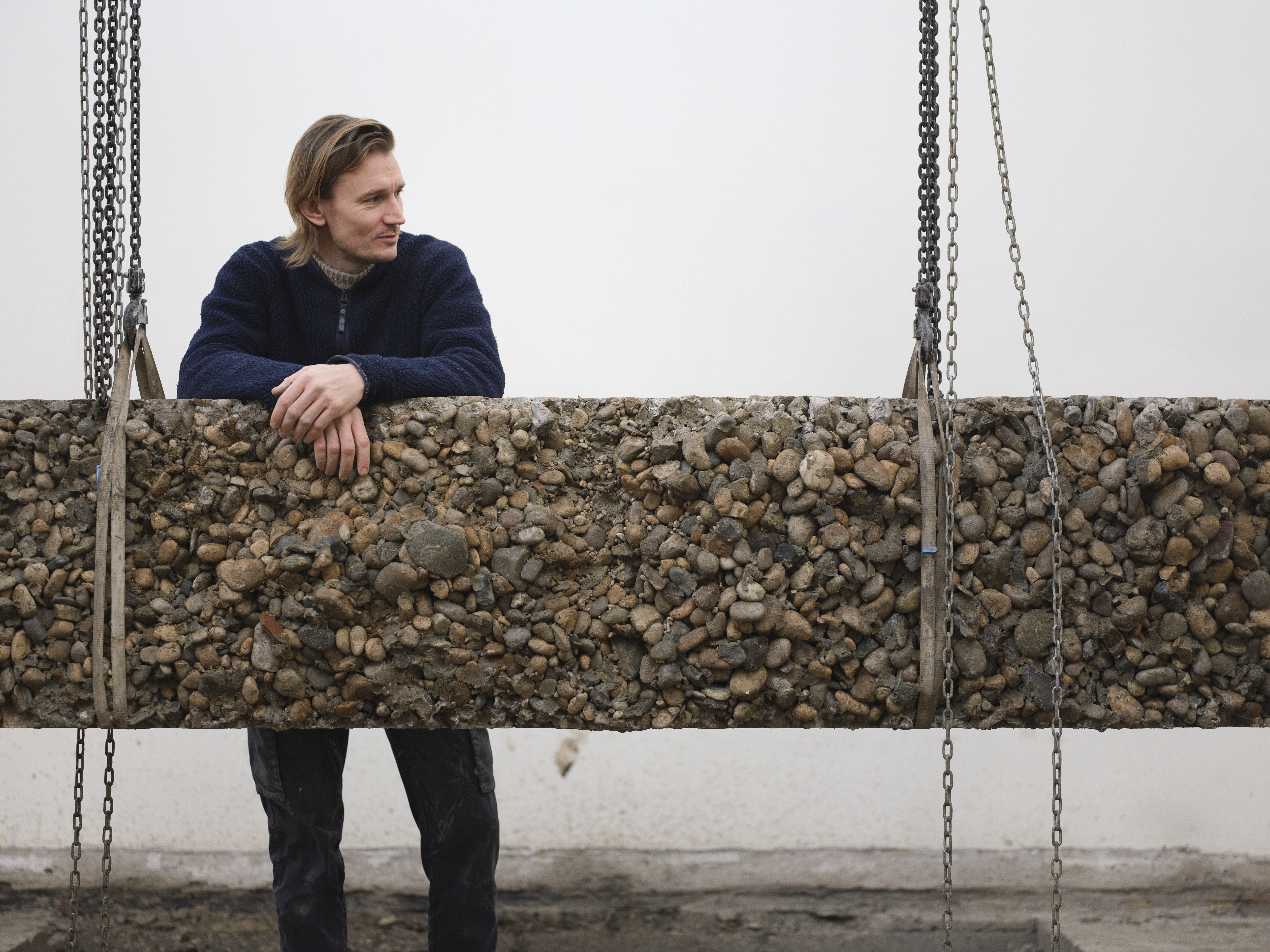
Curated by architect Søren Pihlmann, the Danish pavilion addresses its offering as a construction site. Collaborating with experts from the Royal Danish Academy, the University of Copenhagen, the Technical University of Denmark, and ETH Zurich, the architect intends to create 1:1 builds discussing and displaying hyper local construction methods and materials. 'We've already created everything we need. That's why we must be better at understanding and finding value in what already exists,' he says.
Austrian Pavilion
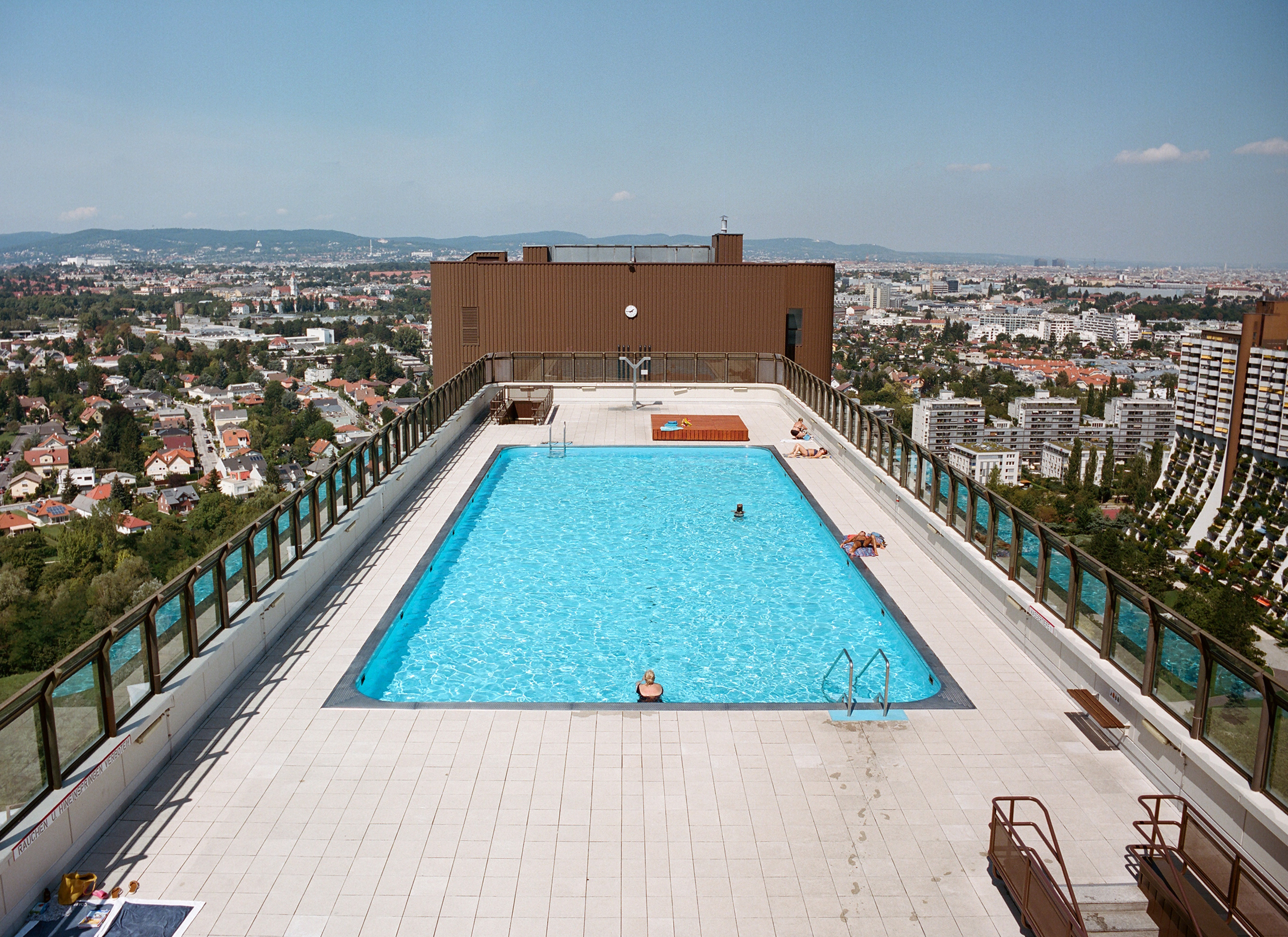
Set in the green environs of the Giardini, the Austrian Pavilion this year is titled AGENCY FOR BETTER LIVING and it is looked after this year by a trio of curators: Sabine Pollak, Michael Obrist, and Lorenzo Romito. The display looks at the cities of Vienna and Rome as case studies, comparing them and discussing finds in terms of their social housing models - from official strategies to informal activist approaches. The idea is to share knowledge so everyone can benefit.
Japanese Pavilion
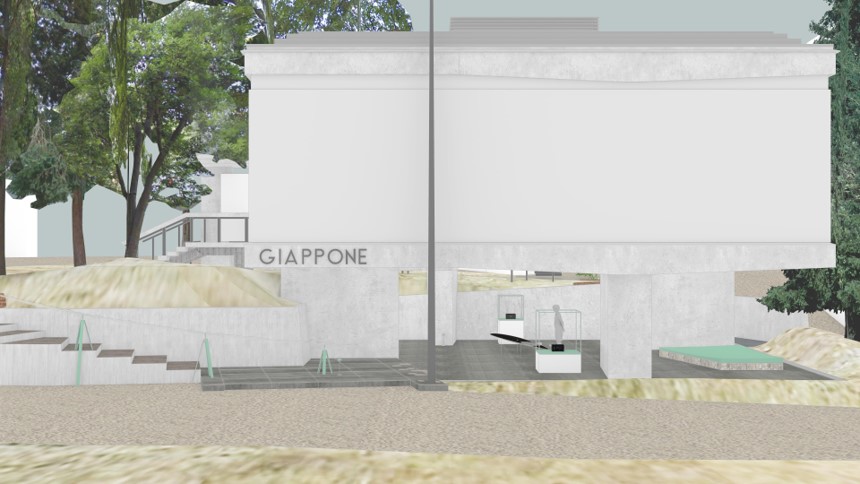
Curated by Jun Aoki, the Japanese Pavilion exhibition this year centres on the old Japanese language, this is expressed as ma, or the 'In-Between,' as the show is titled. The premise looks at humans in relation to the environment, rethinking it - instead of an us-and-it mentality of juxtaposition, to embracing a co-existence and interweaving which means a third realm emerges, where humans and nature form a single ecosystem. The organisers explain: 'This project takes the Japan Pavilion as the experimental grounds for pursuing this new kind of intelligence. The elements that make up the pavilion––the Hole, Wall Columns, Outer Walls, Brick Terrace, Pensilina, Tilted Loop Path, and Yew Tree–– with the human team of curators and two artist-architect pairs, engage in a dialogue, both fictionally and actually. Together, we imagine a future of the Japan Pavilion–– a near future, where things are just a little different.'
Dutch Pavilion
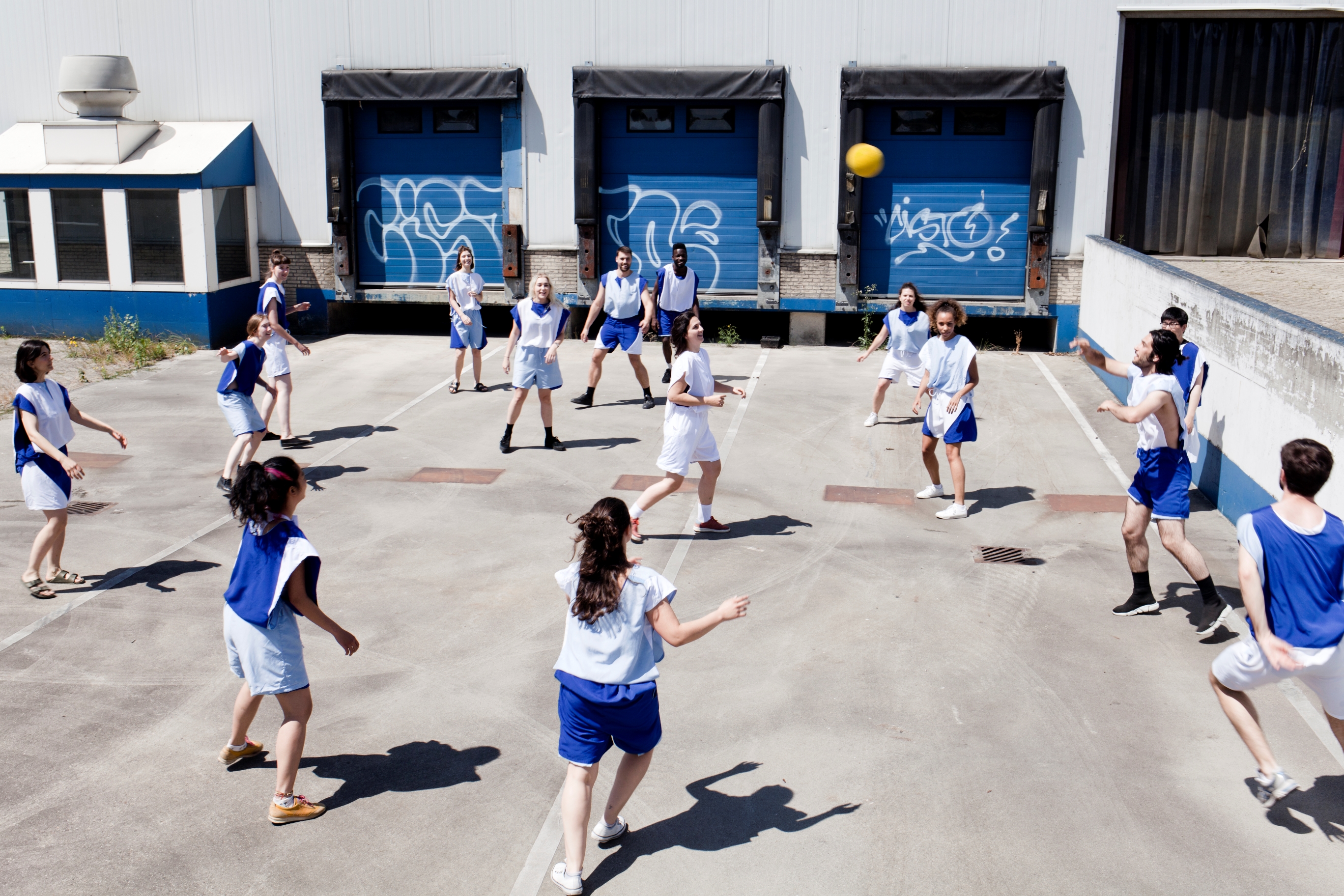
'How can architecture resist exclusionary social norms to create spaces that nurture different ways of coexisting in everyday life?' ask the Dutch. Their answer is SIDELINED, curated by Amanda Pinatih, Curator of Design & Contemporary Art at the Stedelijk Museum, and social designer Gabriel Fontana. The pavilion proposes an alternative sports bar that continues Fontana’s 'investigation of social dynamics through the lens of sport.'
Irish Pavilion
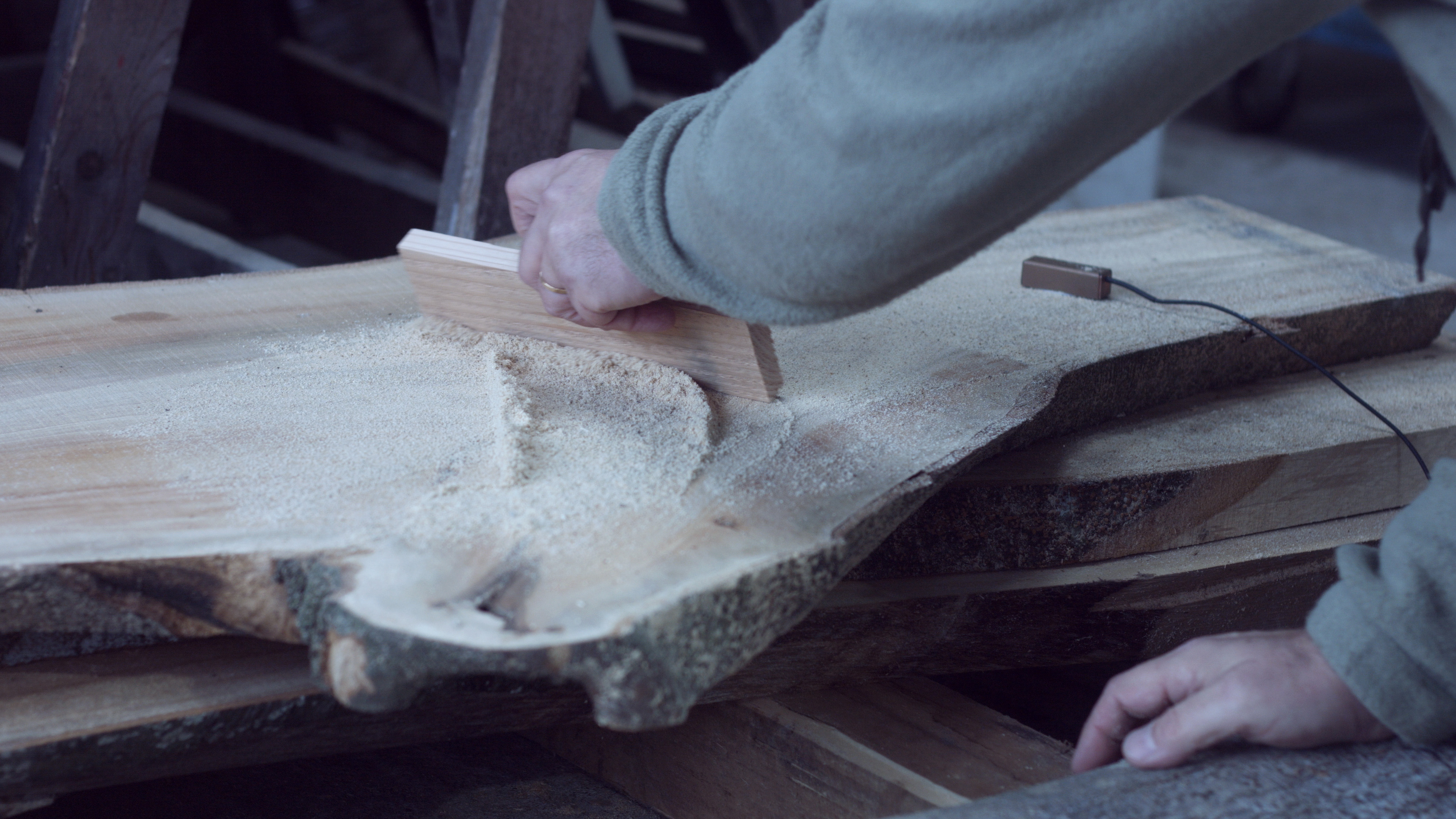
Appointing Cotter & Naessens Architects as the curators of the Irish Pavilion, the country presents in its 2025 showcase a an interdisciplinary collaboration between the architecture team, sound artist David Stalling, poet Michelle Delea, and curator Luke Naessens. The resulting multisensory installation was inspired 'by the innovative political model of the Citizens’ Assembly, introduced by the Irish government in 2016,' the team writes.
Luxembourg Pavilion
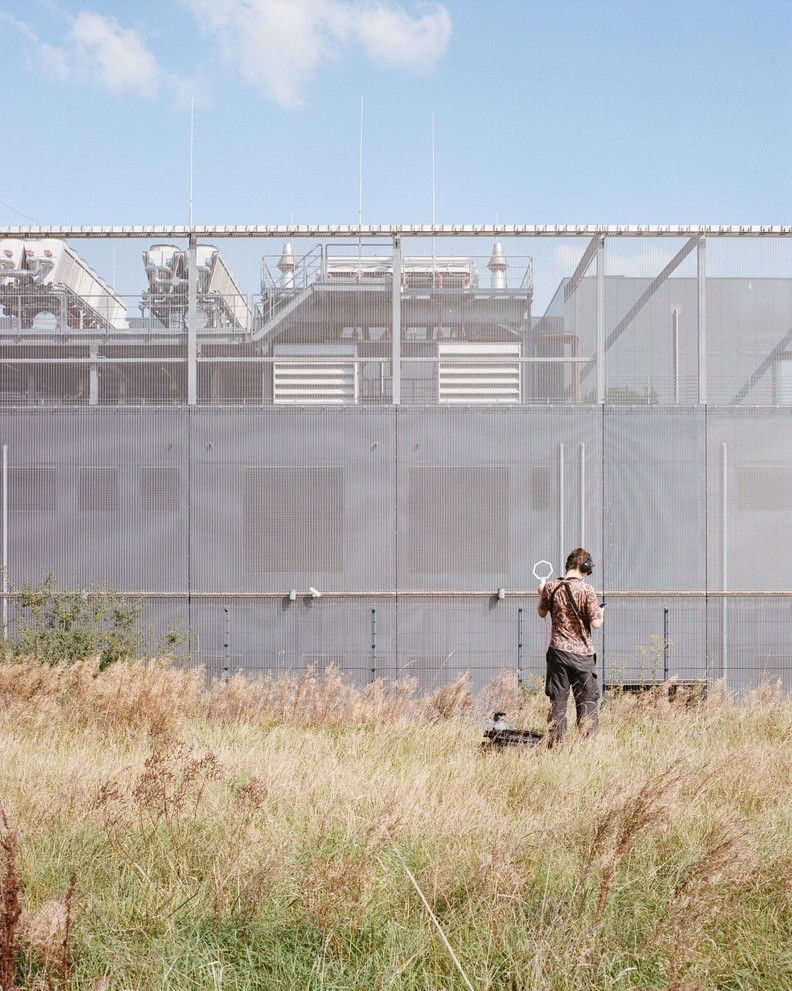
Luxembourg's Sonic Investigation aims to shift the focus from the visual to the aural. The pavilion nods to John Cage’s silent song 4’33’’ and is curated by a team composed by Valentin Bansac, Mike Fritsch and Alice Loumeau, who together celebrate through their displays the multisensorial aspects of architecture.
Finnish Pavilion
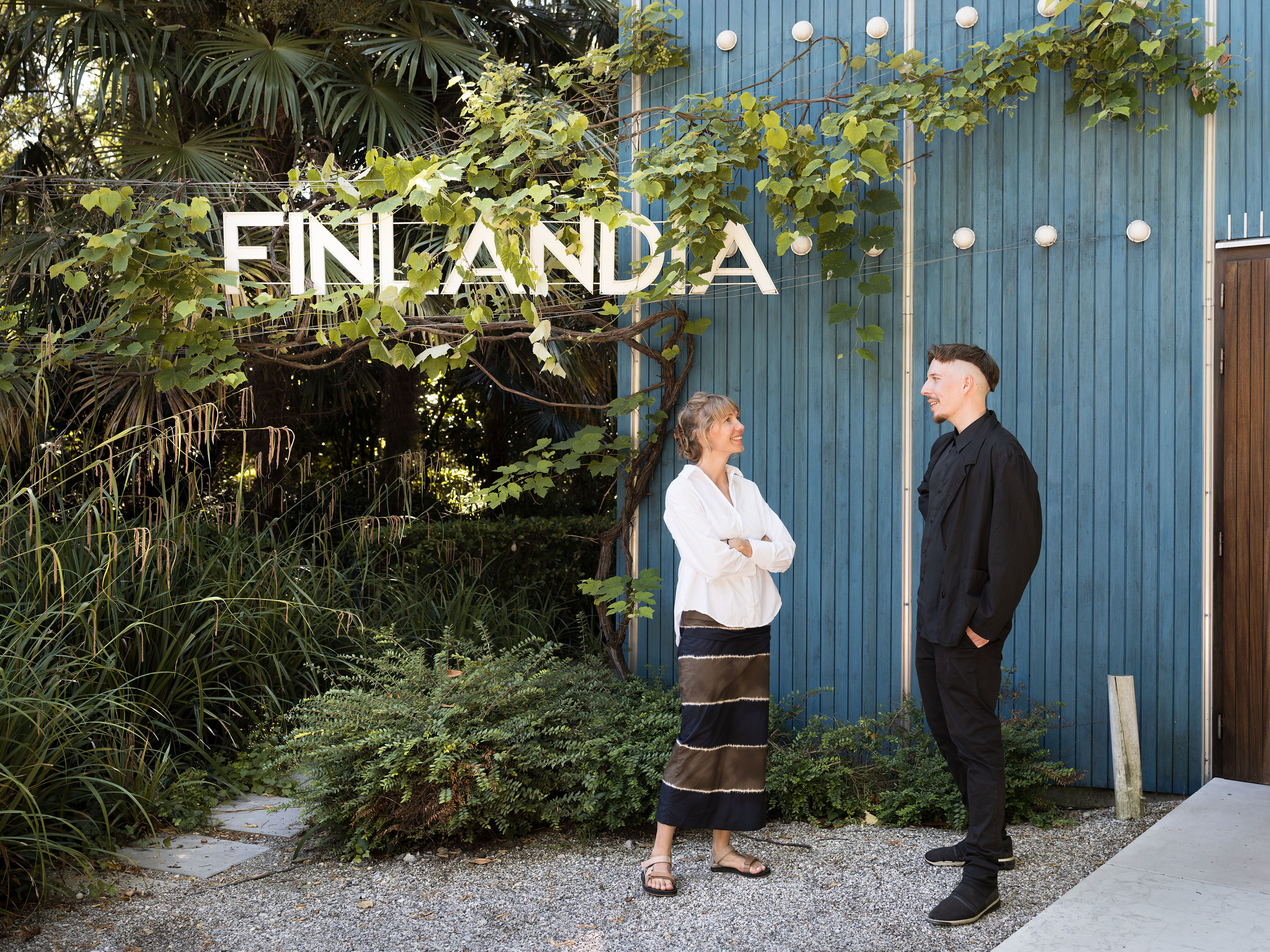
Curators Ella Kaira and Matti Jänkälä have joined forces to curate the Finnish pavilion. The space, in a building by modernist architecture master Alvar Aalto and Elissa Aalto, celebrates the Architecture of Stewardship - all the different workers and collaborators that are involved in making a building happen. 'From design contributions by architectural workers and engineers to the efforts of construction workers, restoration architects, maintenance staff and cleaners,' they all play a vital role in the life of a building, the team says.
Qatar Pavilion
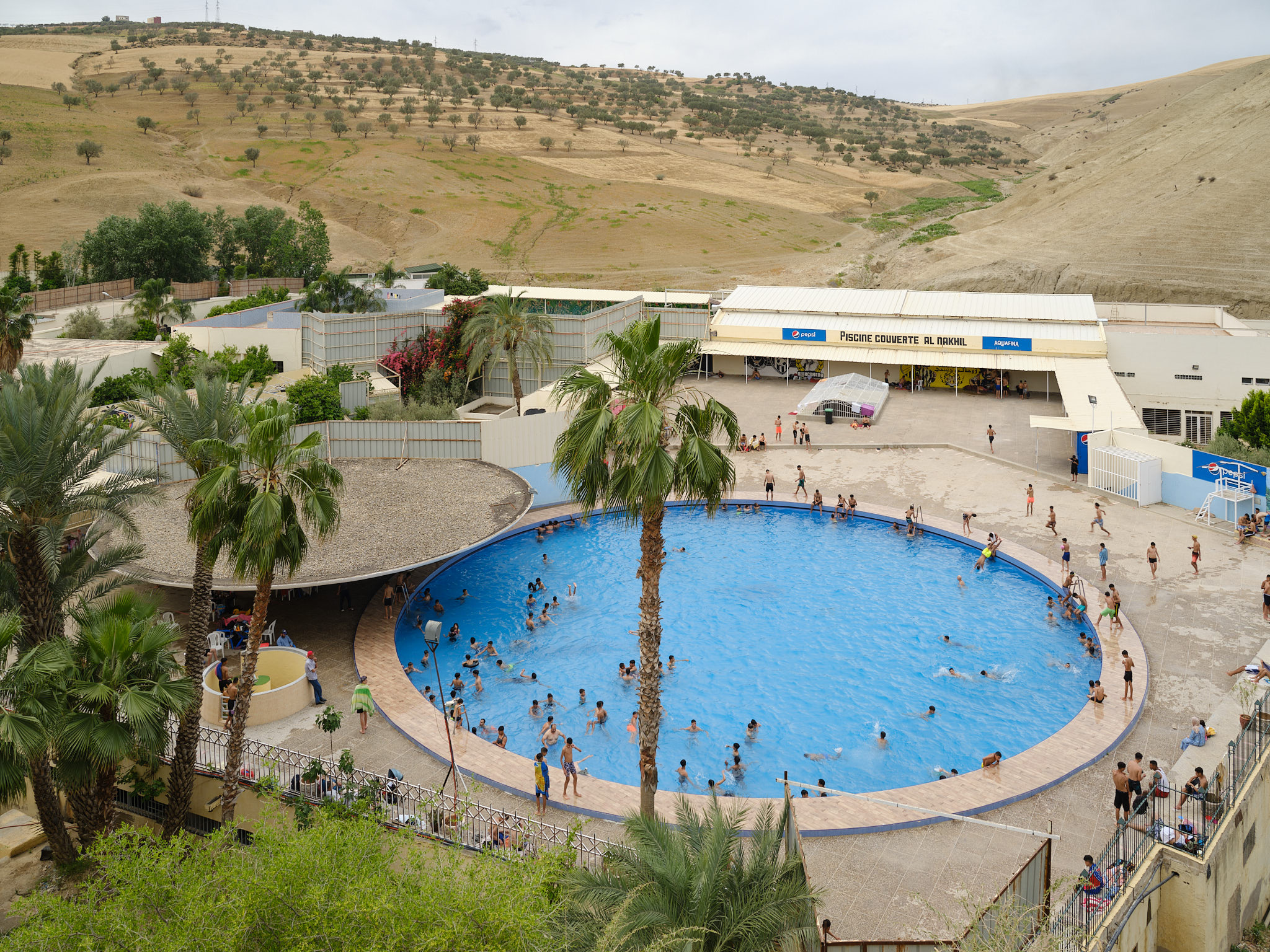
Aziza Chaouni, Sidi Harazem Bath Complex Rehabilitation, 2019–ongoing
While traditionally Qatar has not had a dedicated space in the Giardini, this year the country has announced its plans to build one on-site. Its display in the 2025 festival is a two-pronged action offering a taste of what's to come and set on two different sites - one of which is the grounds of where the future pavilion will lie. The site will be 'activated' with an installation, Community Centre, by Pakistani architect Yasmeen Lari and offers a look into her humanitarian models through a temporary, immersive bamboo structure. Meanwhile, titled Beyti Beytak. My Home is Your Home. La mia casa è la tua casa a second exhibition at ACP-Palazzo Franchetti, focuses on notions of hospitality in the Middle East, North Africa, and South Asia regions and how this is reflected in traditional and contemporary architecture through the work of some 30 studios. Meanwhile, architect Lina Ghotmeh has been revealed as the architect to design the permanent pavilion within the Giardini in the future.
Saudi Arabia Pavilion
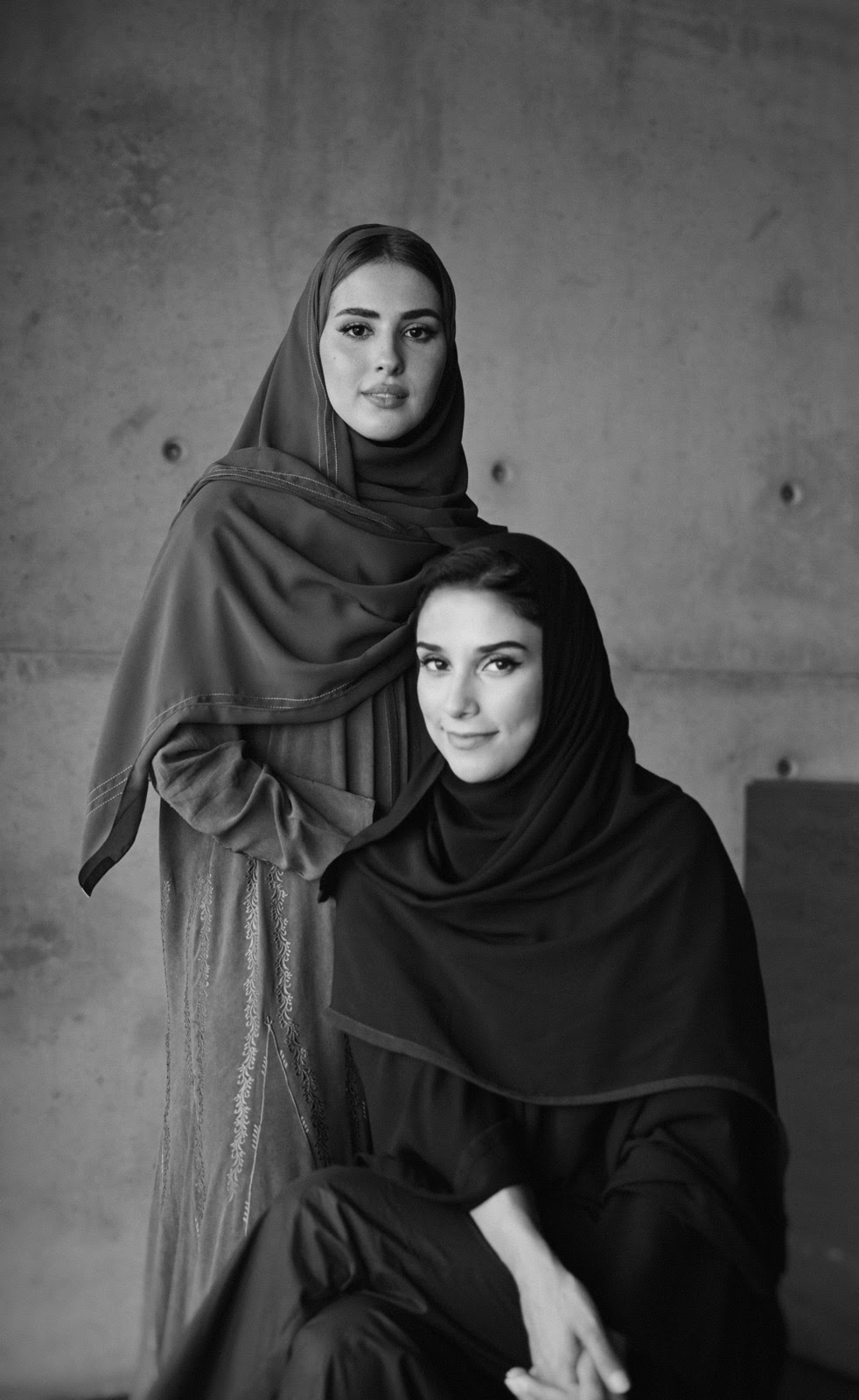
For its fourth-ever participation at the biennale of architecture, Saudi Arabia presents work by Riyadh-based practice Syn Architects, led by Sara Alissa and Nojoud Alsudairi. Reflecting contemporary practice in the country, the installation will be titled The Um Slaim School: An Architecture of Connection, and is curated by Beatrice Leanza, assisted by Sara Almutlaq.
Swiss Pavilion
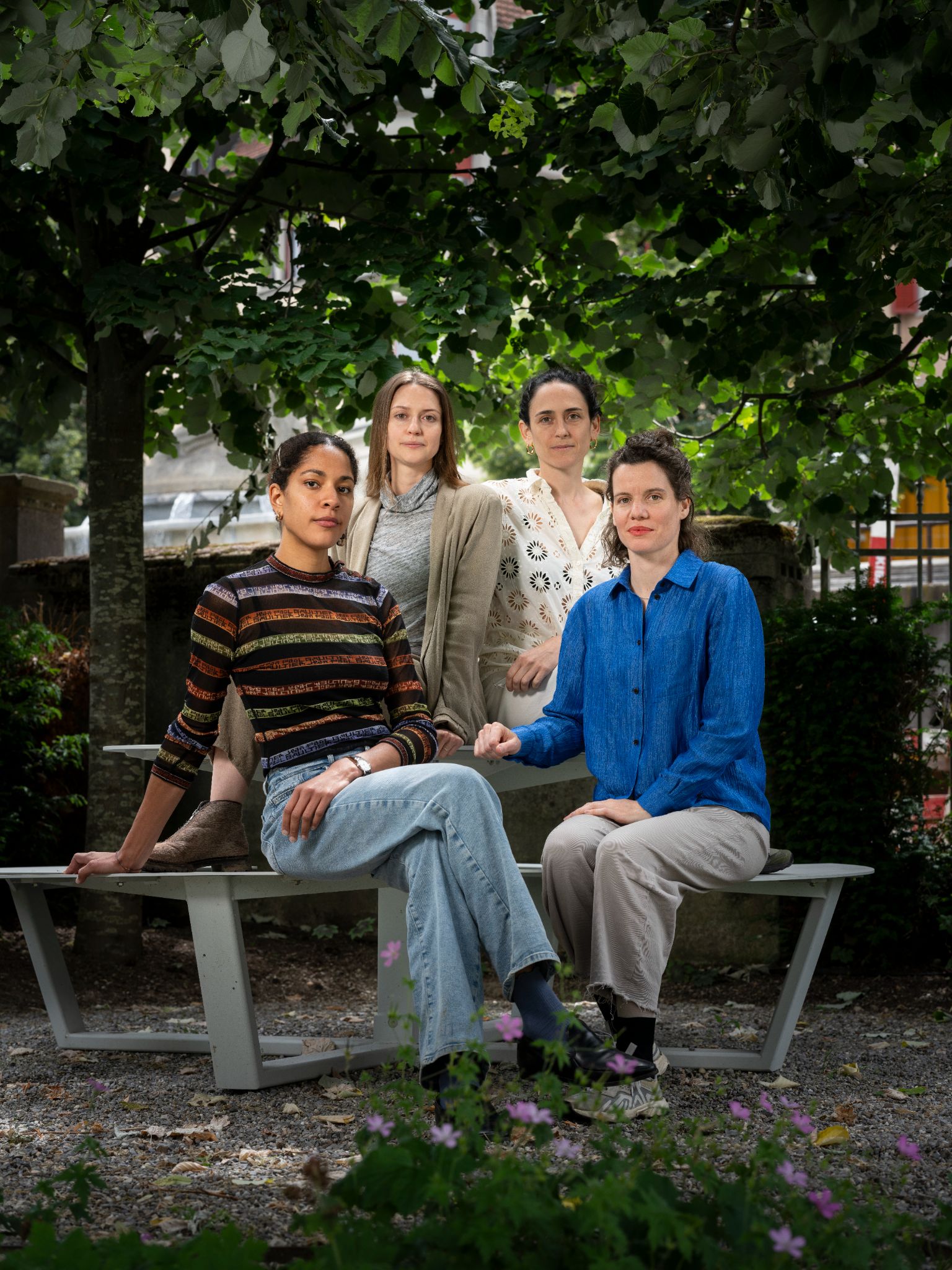
Co-curators Elena Chiavi, Kathrin Füglister, Amy Perkins, Axelle Stiefel and Myriam Uzor of collaborative group Annex ask for their 2025 contribution: 'What if Lisbeth Sachs had designed the Swiss Pavilion in the Giardini della Biennale di Venezia instead of Bruno Giacometti?' The display revisits an old, temporary work by Sachs (1914-2002), who was one of the country's first female architects.
UAE pavilion
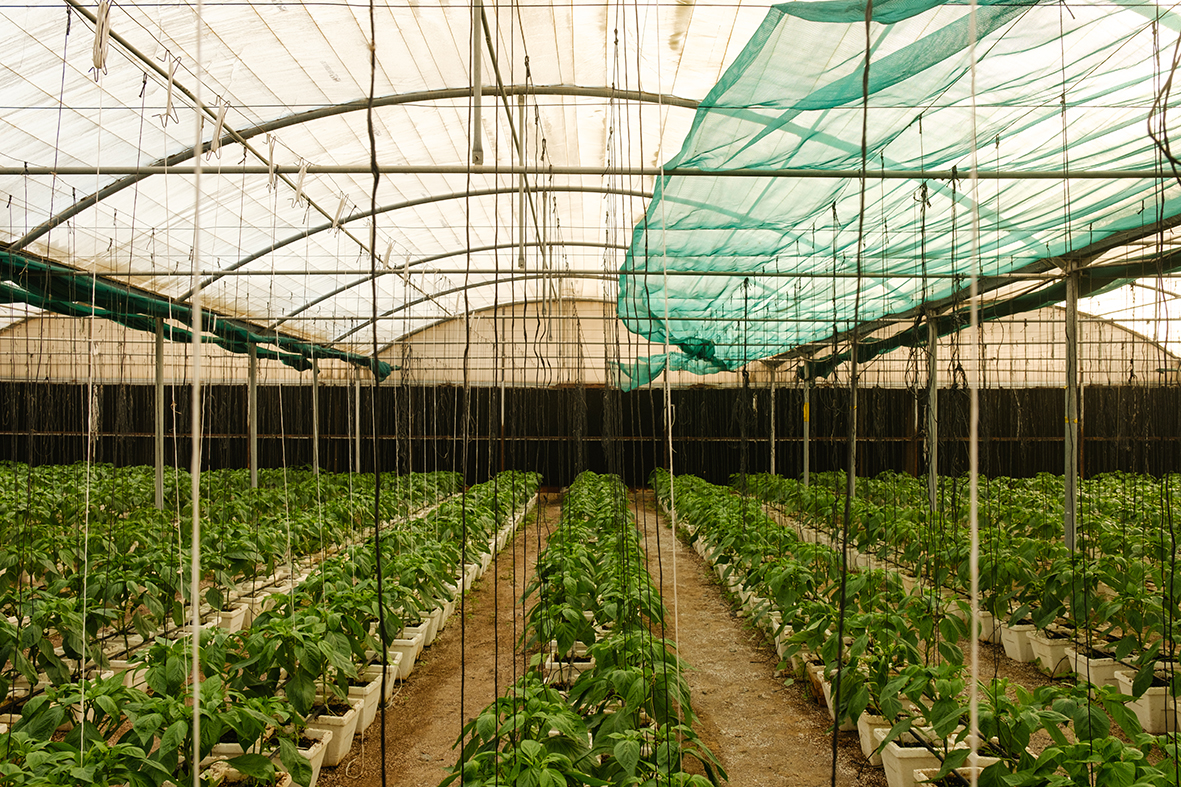
The UAE's participation is titled 'Pressure Cooker.' The installation is curated by Emirati architect and Assistant Professor at the College of Arts and Creative Enterprises at Zayed University and Co-founder of Holesum Studio Azza Aboualam, who looks at the country's food growing infrastructure. Looking at local communities and lots of archival research, the contribution explores challenges arising from issues of food security.
USA Pavilion
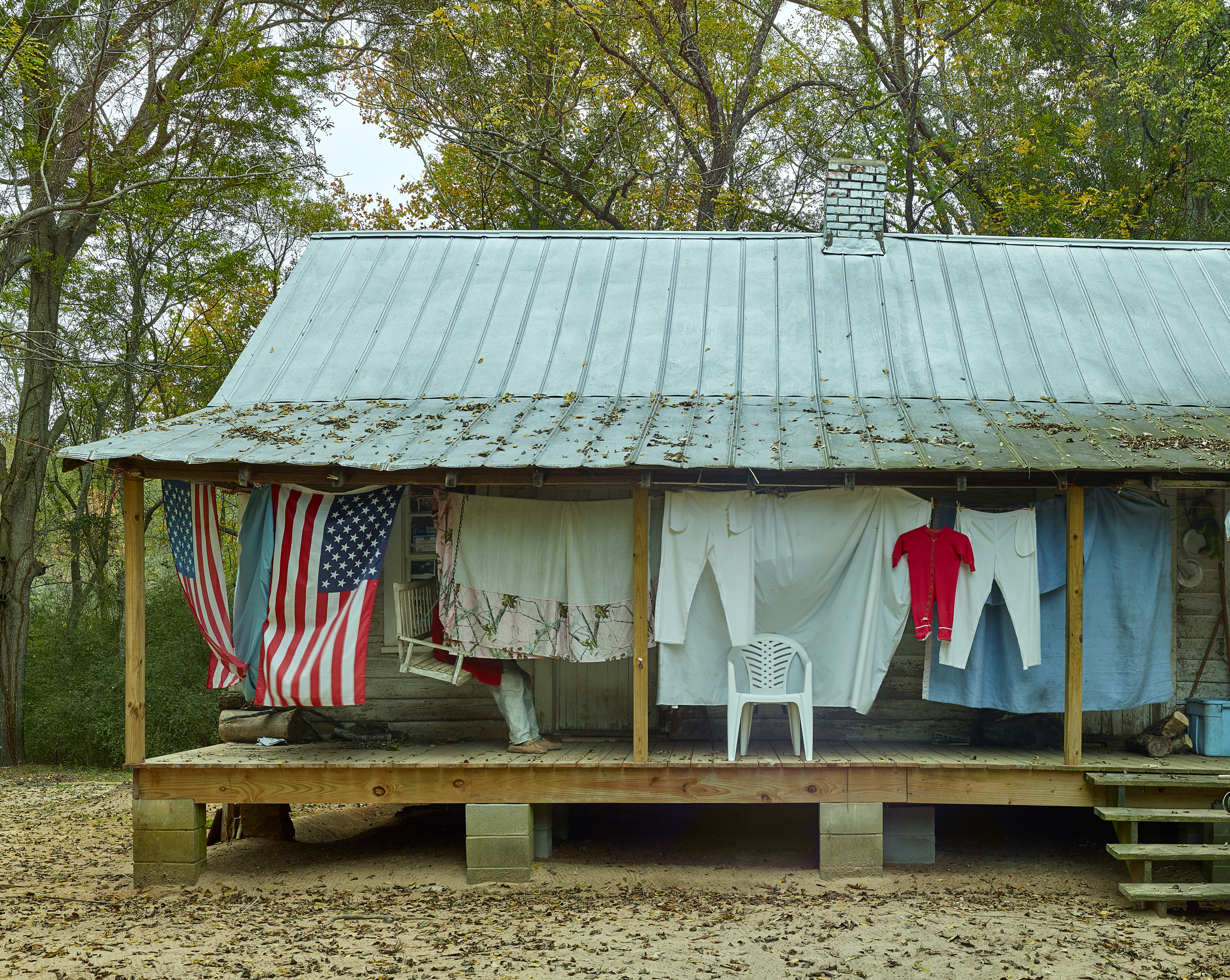
The US Pavilion's exhibition, PORCH: An Architecture of Generosity, draws on and celebrates the ubiquitous in the country and beloved architecture feature: the humble porch. 'The exhibitor contributions to the U.S. Pavilion, achieved through the Open Call, lie at the heart of the collective PORCH project,” said Peter MacKeith, Dean of the Fay Jones School of Architecture and Design, University of Arkansas, who is one of the commissioning bodies. 'Framed by the constructions and installations of our design team, the exhibitor contributions will animate an understanding of contemporary architecture and design in the United States as a source of civic engagement and community building, a resource for social and environmental resiliency and as fundamentally committed to the greater good of society.'
Nordic Pavilion
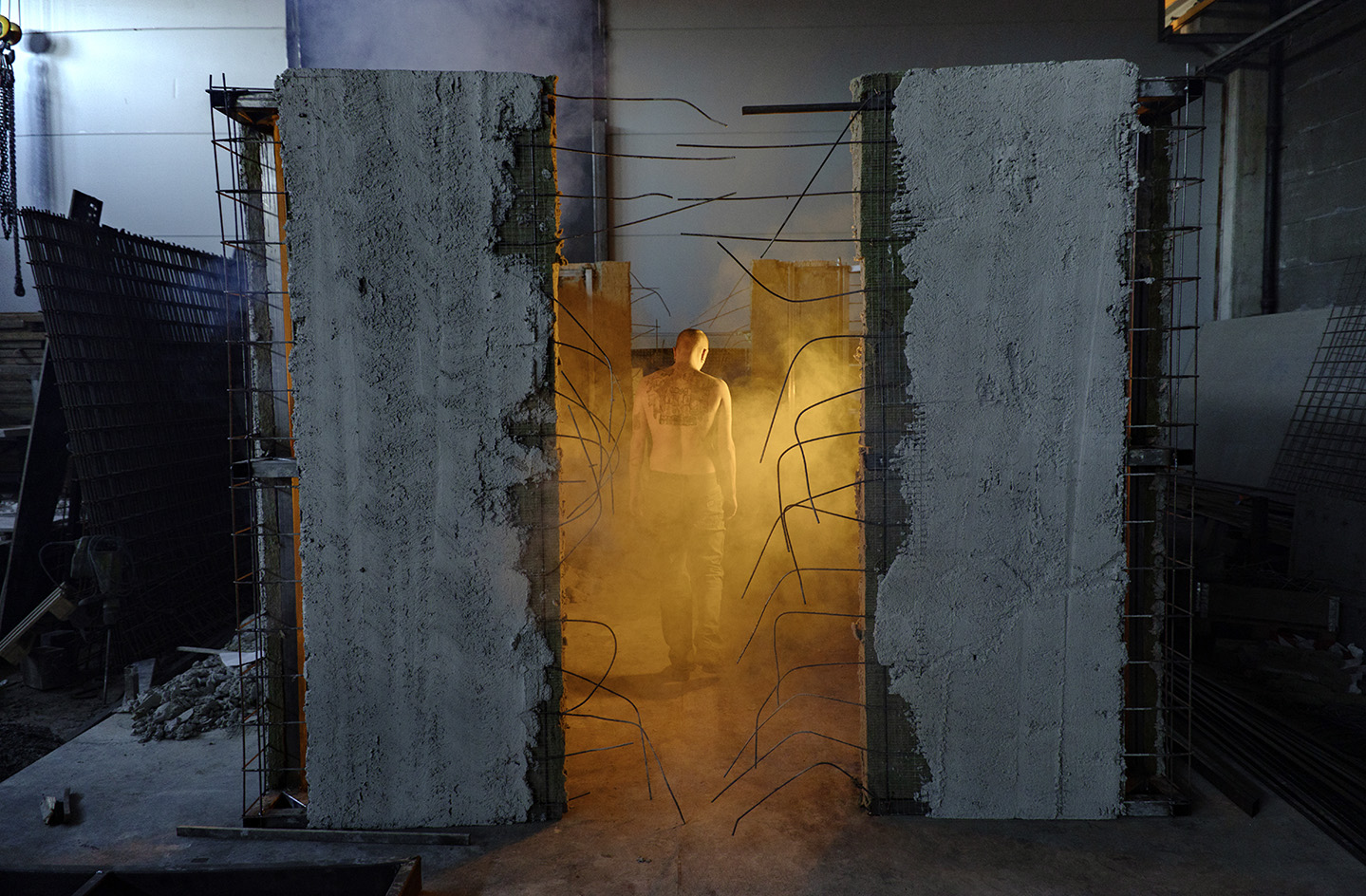
The Nordic countries join forces once more contributing to the biennale this year with Industry Muscle - a body of work that 'examines architecture using the trans body as a lens, establishing a dialogue with Sverre Fehn’s Nordic Countries Pavilion.' Main exhibitor Teo Ala-Ruona, whose work combines performance art, theatre, and choreography, leads the way, bringing along a variety of different collaborators.
UK Pavilion
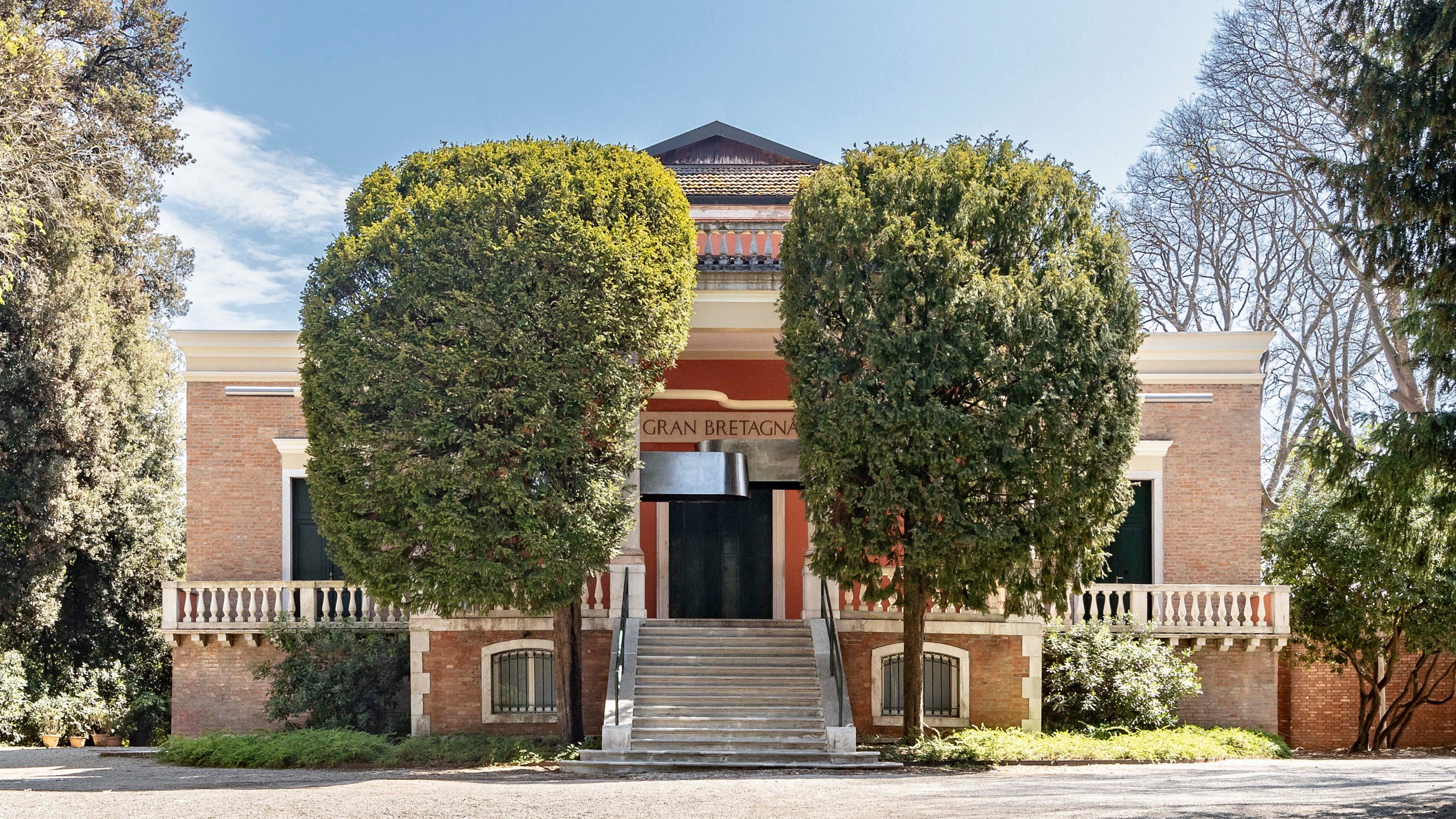
Co-curated by Nairobi based architecture studio Cave Bureau co-founders Kabage Karanja and Stella Mutegi with writer and curator Owen Hopkins and Queen Mary University professor Kathryn Yusoff, the UK pavilion is this year a collaboration between Britain and Kenya. Part of the British Council's 2025 UK-Kenya Season of Culture, the contribution will focus on 'architecture of repair.'
Latvia Pavilion
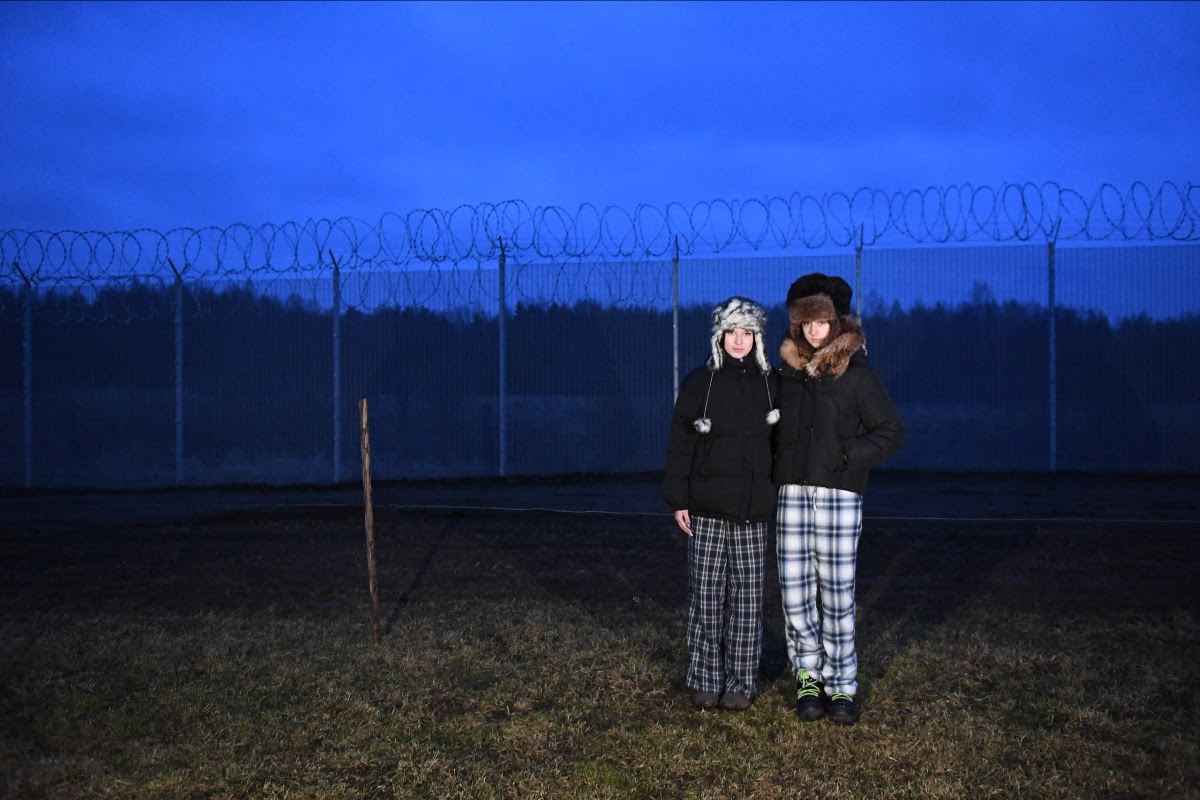
In their national pavilion, the Latvians are exploring what it means to live on 'NATO's external border in times of geopolitical conflict.' Curated by Liene Jākobsone and Ilka Ruby, and designed by Sampling and Nomad architects, the installation looks at both spatial and social aspects of this context - and what it signifies for the country and its neighbours.
German Pavilion
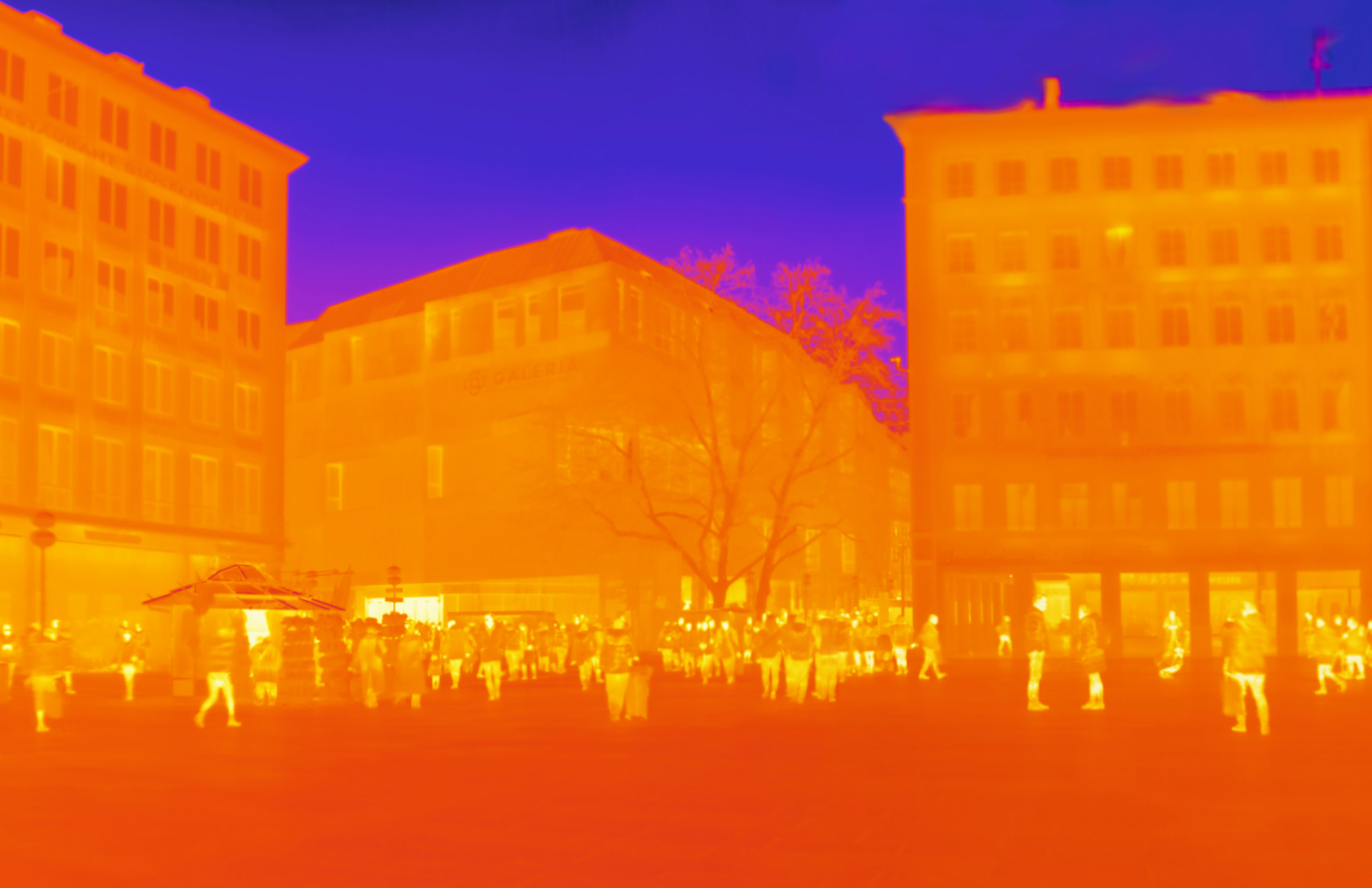
Germany looks at its pavilion as a call to urgent action. The installation, curated by Nicola Borgmann, Elisabeth Endres, Gabriele G. Kiefer and Daniele Santucci, is an examination of what climate change does to urban life and a city's ecosystems. Titled 'Stresstest', the display zooms in on the rising heat levels in our urban spaces. 'This endangers not only the social life and productivity of the city, but also the health and survival of its residents. Currently, the urban population is already exposed to higher risks of dehydration and cardiovascular diseases; the number of heat deaths is growing,' writes the team.
Uzbekistan Pavilion
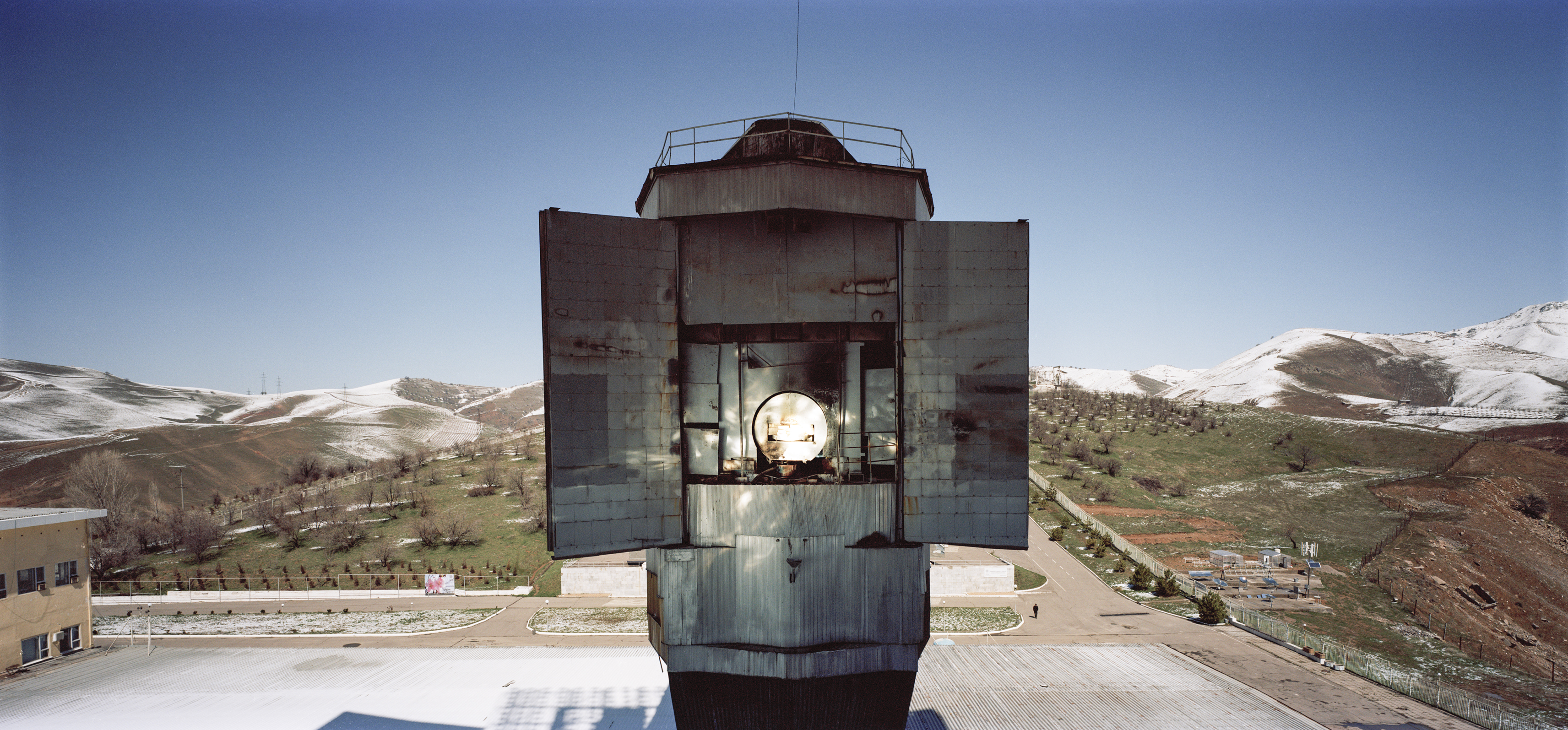
Heliocomplex Sun, solar furnace, process tower, Tashkent, Uzbekistan, 2021
Architecture studio GRACE coordinates this year's pavilion of Uzbekistan and reflects on the country's, and Tashkent's, modernist legacy. A focus on the The Sun Institute of Material Science, which is also known as the Sun Heliocomplex and was built in 1987 near Tashkent, makes a case study for an installation that looks at narratives of sustainability, heritage and preservation, and the duality of old and new.
Iceland Pavilion
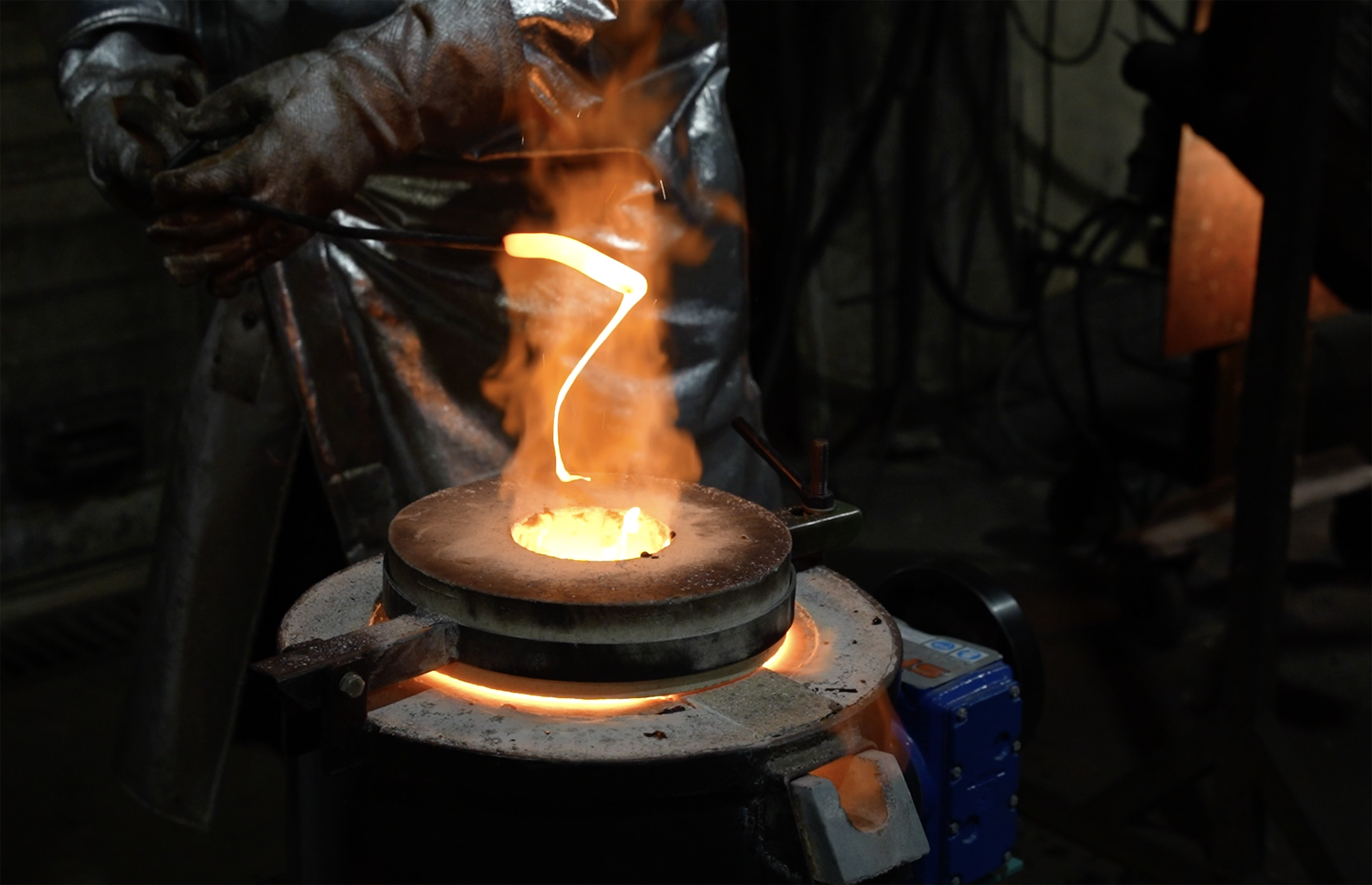
Iceland is entering a new eruptive era. Since 2021, heightened volcanic activity around the Reykjanes Peninsula, just 22 miles from Reykjavík, has captured global attention. For local architect Arnhildur Pálmadóttir, it represents untapped potential - and a fresh take on making the most of hyper local, natural materials that can be used in novel and exciting ways in construction. This year, Pálmadóttir’s Lavaforming project will take centre stage at Iceland’s national pavilion during the 19th Venice Architecture Biennale. Set in a former fire station building owned by pioneering glass makers Berengo Studio, the pavilion will transport visitors to the year 2150, when Icelanders have harnessed the power of lava—just as they did geothermal energy 200 years earlier—to construct cities without harmful mining or reliance on non-renewable energy.
Romanian Pavilion
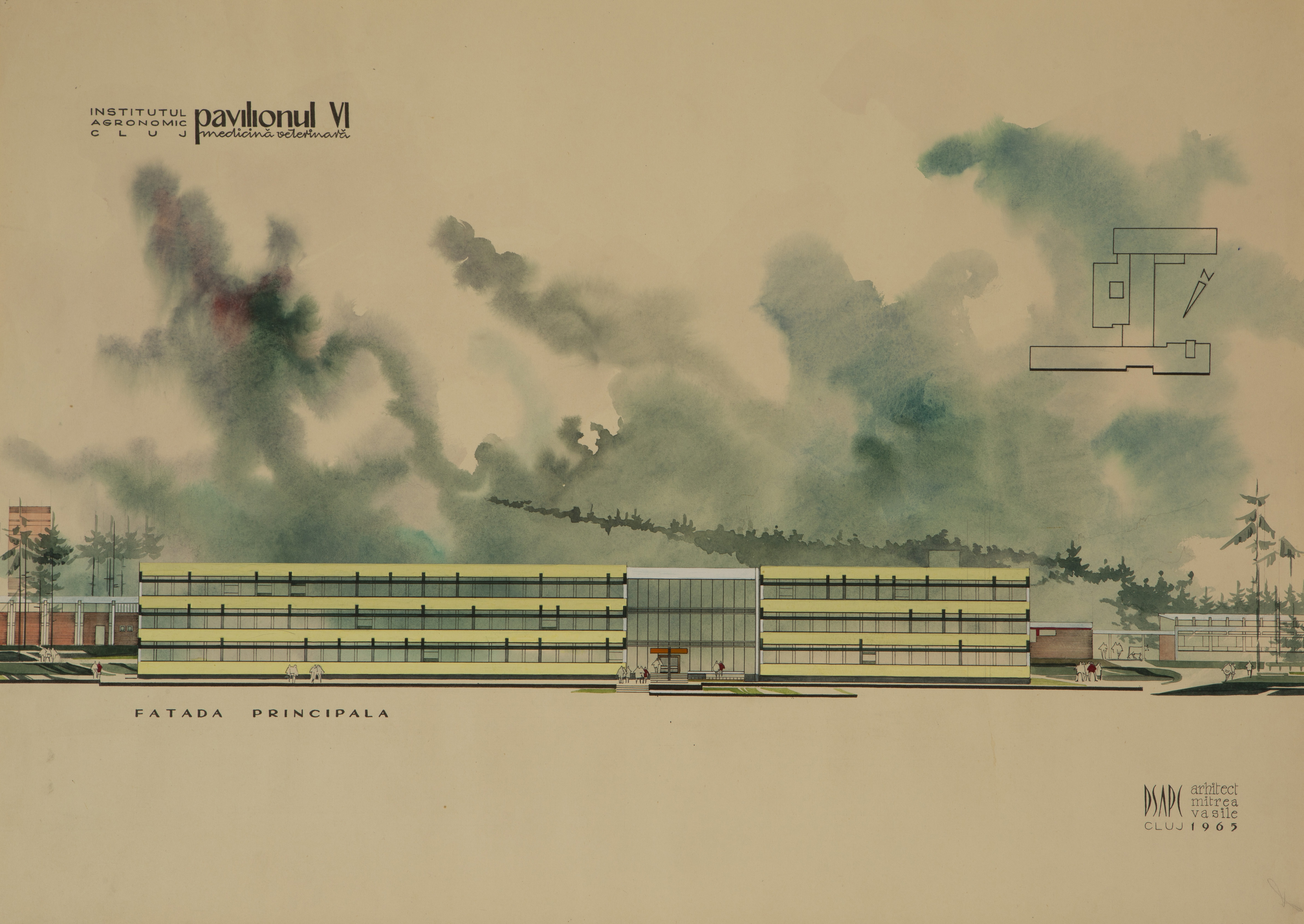
Vasile Mitrea, Drawing of the Veterinary Medicine Pavilion of the Agronomic Institute (Cluj), 1965
The Romanian participation is titled Human Scale. The exhibition curated by Cosmina Goagea is connected to a research project by artist Vlad Nancă and Bucharest-based architecture studio Muromuro, and is conceived to highlight notions of 'intelligence' in all its forms - natural and artificial, human and not. Nancă said on the subject of the installation: 'Humans are the unifying element in architectural drawings, transcending time. By looking at how people are drawn throughout the 20th century, we hope to underline their relevance and centrality to architecture in the 21st century, challenging visitors to look at our built environment in a different way and think about how architecture works for the people.'
Togo Pavilion
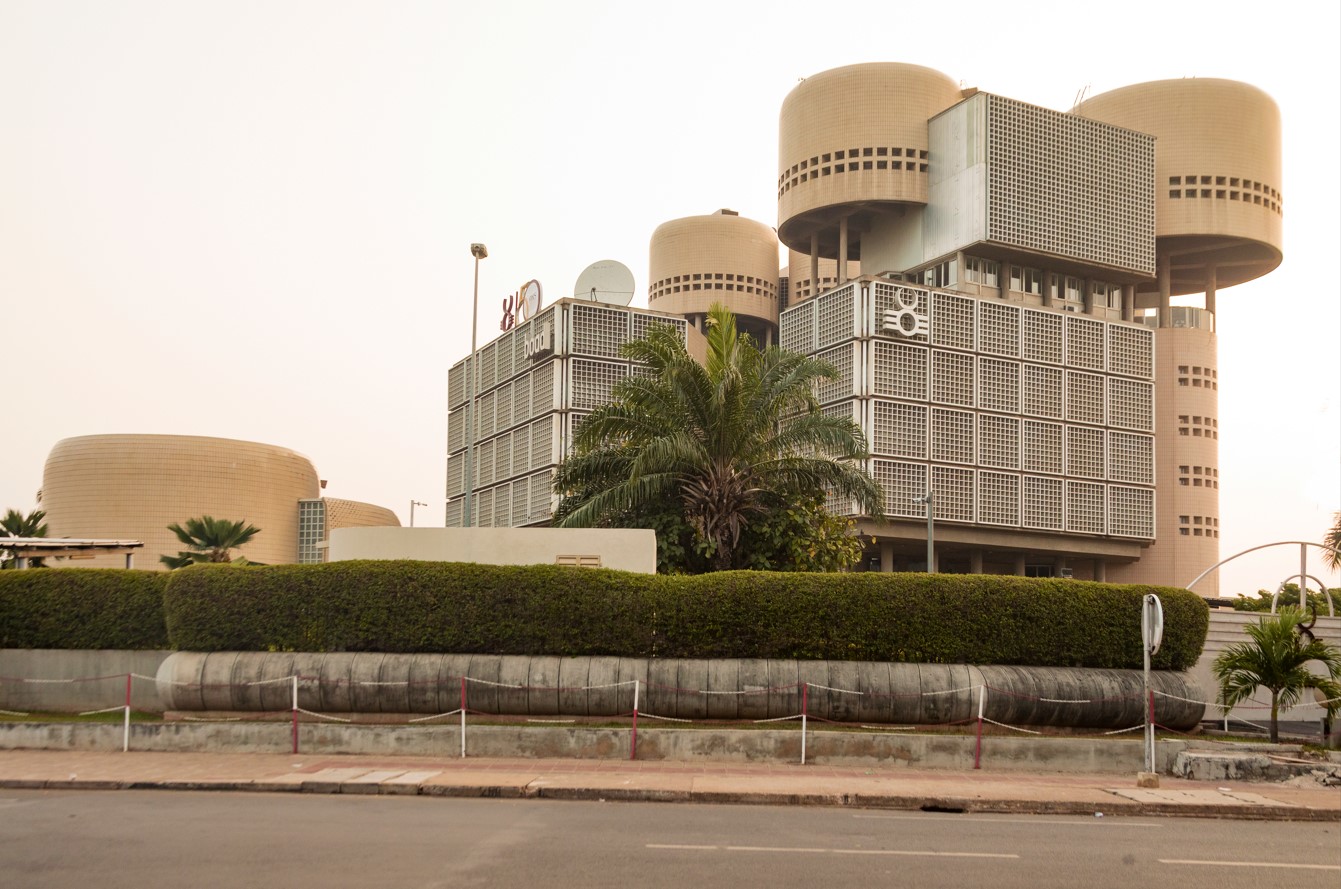
Brutalist architecture in Togo, the BOAD building was part of 'architecture encounters' at Palais de Lome, an event discussing themes of heritage in the country that took place at the end of last year
This year marks the very first participation of the Republic of Togo at the Venice Architecture Biennale. The display, titled Considering Togo’s Architectural Heritage, is commissioned by Sonia Lawson, Founding Director of Palais de Lomé and curated by Studio NEiDA (the studio is headed by architect Jeanne Autran-Edorh and curator Fabiola Büchele). Traditional construction techniques and external influences of all kinds collide in the country's rich architectural tapestry, which the pavilion hopes to explore. NEiDA's founders say: 'Togo’s architectural heritage, which spans ancient clay structures to complex histories and outlandish modernist experiments, is an incredible source of inspiration for our work. This built legacy—at times ingenious, at times eccentric—is a powerful guide for future architectural approaches that are contextual and climate compatible.'
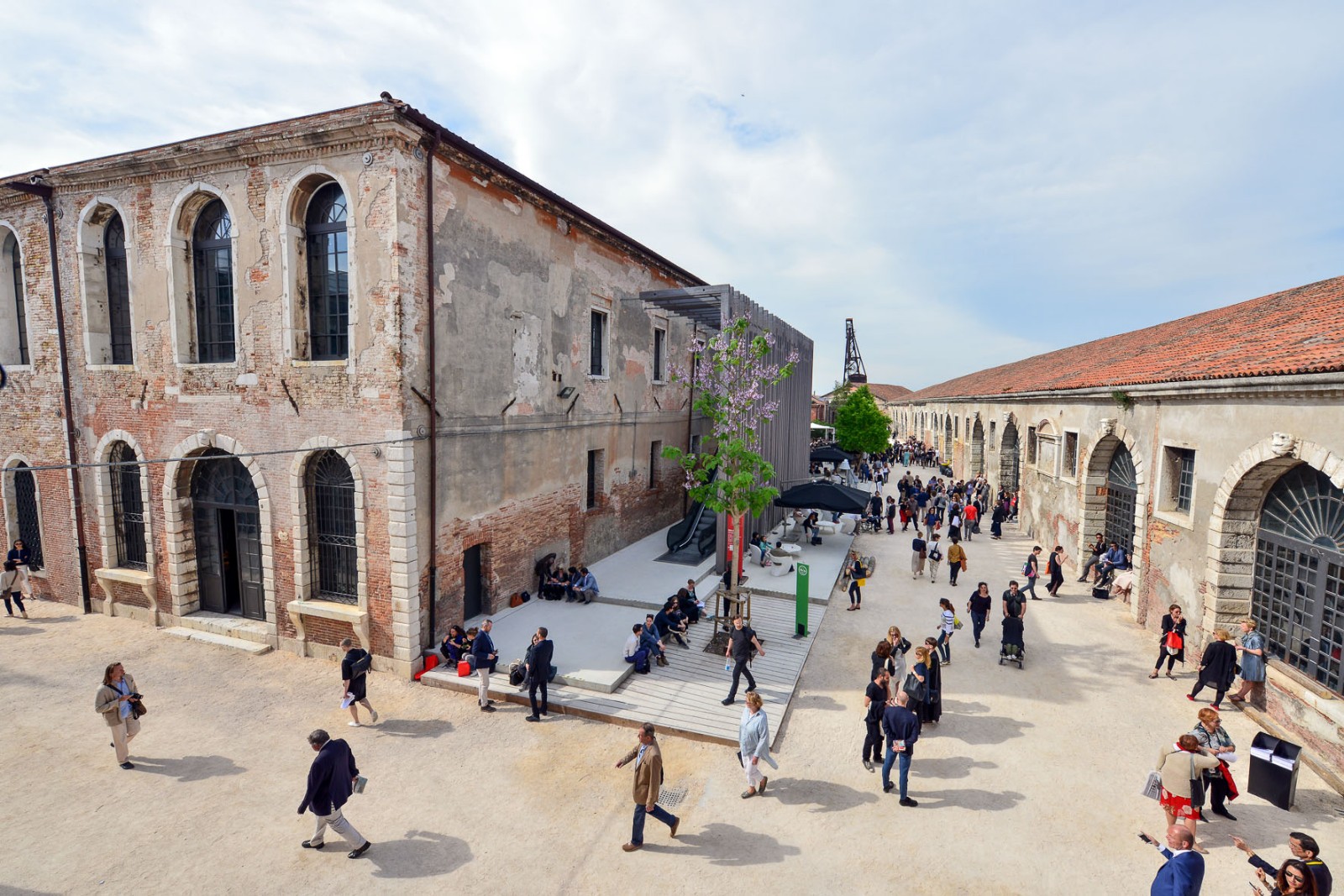
Visitors flock at the Arsenale exhibition grounds during past biennale
Collateral events
As always a rich programme of collateral and affiliated events will also be launched throughout Venice and the surrounding islands of the archipelago during the biennale. This year, they include from sustainable architecture-driven exhibitions and discussions, to previews of some of the field's most anticipated openings from later this year. The below list is comprehensive as is it rich; there's something from everyone.
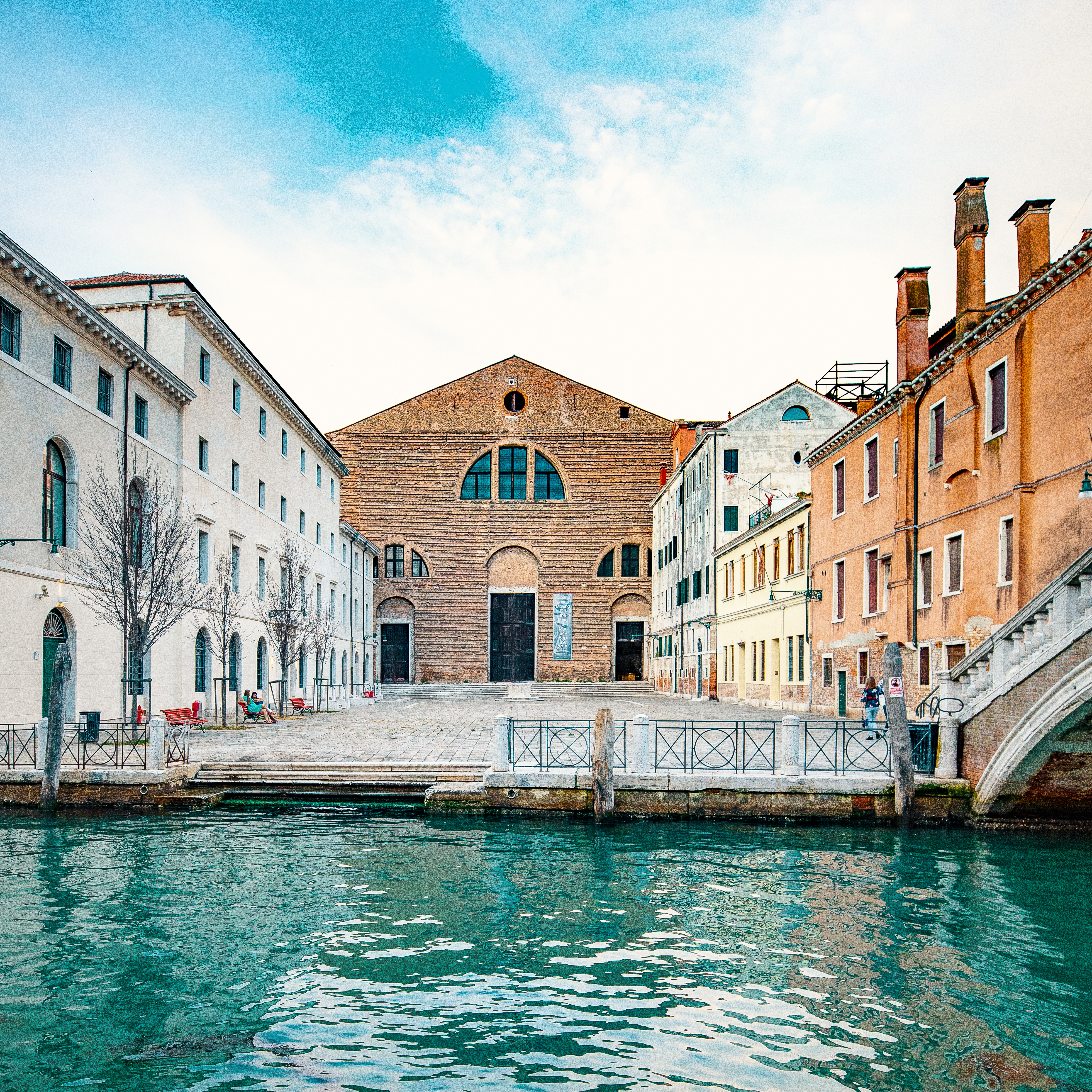
'Beyond the Prize’ features a moderated discussion hosted by the Aga Khan Award for Architecture, the Holcim Foundation Awards, the EUmies Awards, the Mies Crown Hall Americas Prize, the OBEL Award and the Ammodo Architecture Award in the TBA21–Academy’s Ocean Space in Venice. It aims to discuss architecture's role in shaping today's world and the concept of awards and prize-giving within the industry.
- Catalonia in Venice_Water Parliaments: Projective Ecosocial Architectures, organised by the Institut Ramon Llull
- Deep Surfaces. Architecture to enhance the visitor experience of UNESCO sites organised by UNESCO
- Intelligens. Talent: EUmies Awards. Young Talent 2025, organised by Fundació Mies van der Rohe
- NON-Belief: Taiwan Intelligens of Precarity, organised by the National Taiwan Museum of Fine Arts
- Parallel Worlds, Exhibition from Macao, China, organised by The Macao Museum of Art, under The Cultural Affairs Bureau of the Macao SAR Government
- Projecting Future Heritage: A Hong Kong Archive, organised by The Hong Kong Institute of Architects Biennale Foundation and Hong Kong Arts Development Council
- Rooted Transience: AlMusalla Prize 2025, organised by Diriyah Biennale Foundation
- The Fondation Cartier pour l’art contemporain by Jean Nouvel, organised by Fondation Cartier pour l’art contemporain
- The Next Earth: Computation, Crisis, Cosmology, organised by Palazzo Diedo - Berggruen Arts & Culture
- The SKYWALK by Platform Earth, organised by PLATFORM EARTH
- unEarthed / Second Nature / PolliNATION, organised by The Virginia Tech Honors College
The places, dates and tickets
The Venice Architecture Biennale 2025 will be open to the public between 10 May and 23 November 2025, including two vernissage days on the 8 and 9 May. The shows will be, as always, split between Venice's famed Arsenale and Giardini locations, with the former focused on Ratti's main showcase and the latter containing the always-rich and layered national participations in their respective, dedicated pavilions. Tickets for the main sites are available at the entrance and opening hours are 11 am - 7 pm (last admission 6:45 pm), with the venue closed on Mondays (except 12 May and 17 November).
As always more events are spread across Venice - including both independent programmes and collateral events, and national participations who may not be accommodated in the Giardini site.
The Biennale College Architettura, which launched in 2023, is also returning in 2025 for its second iteration as part of the festival's education arm. Ratti has invited students, graduate students and emerging practitioners under the age of 30 to take part and 'submit projects that employ natural, artificial, and collective intelligence to combat the climate crisis'.
Beyond the Biennale: More to see while in Venice
While not officially part of the Venice Architecture Biennale 2025, several other events and institutions launch and flaunt their offering during the big built environment festival's acclaimed vernissage. With the city abuzz with architecture enthusiasts and specialist visitors, it's a great time to open discussions, make connections and unveil news. Here's a taste of what is available around town in early May.
SMAC San Marco Art Centre
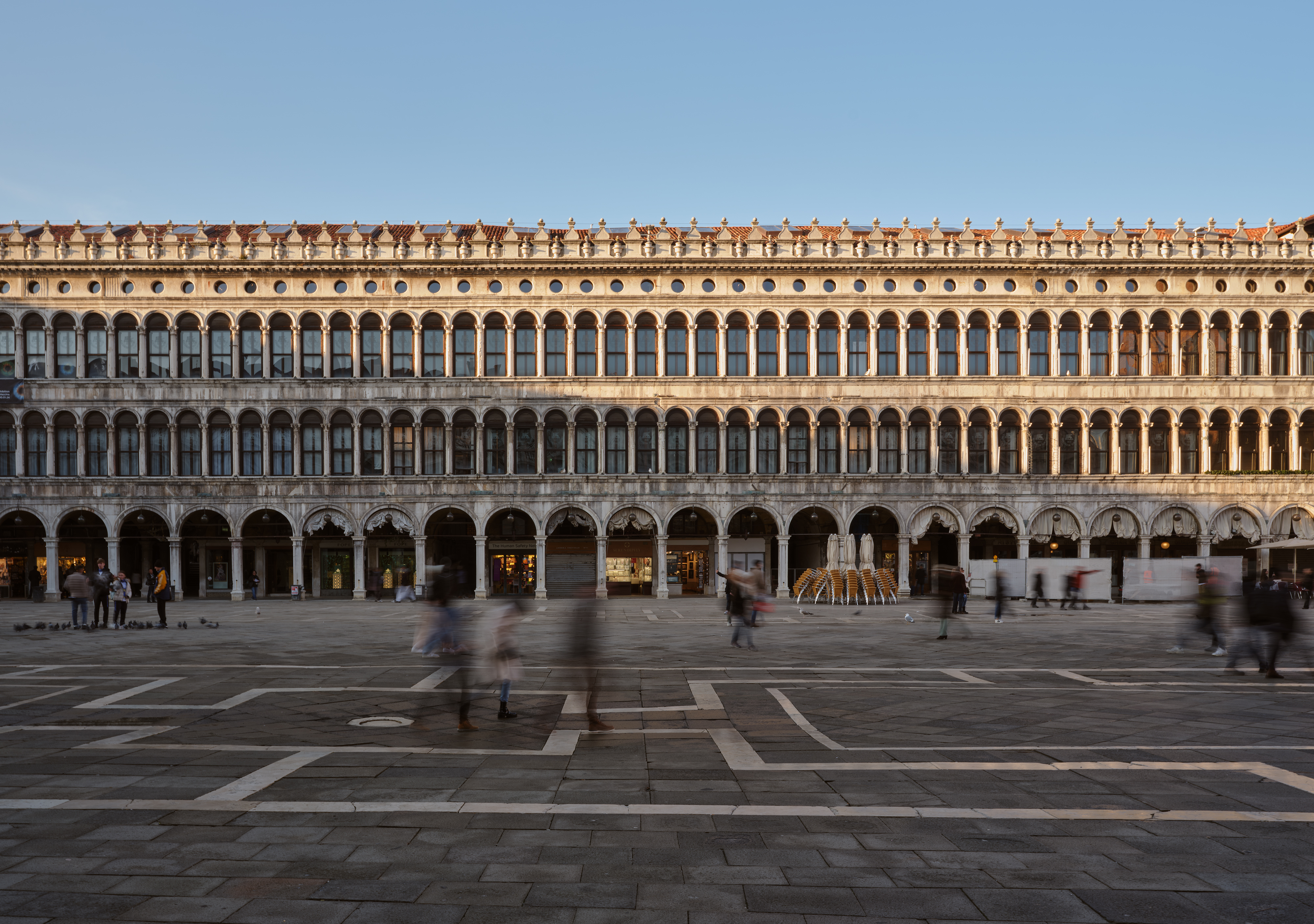
A brand new cultural space is opening this May in Venice. SMAC San Marco Art Centre will be located at Venice Procuratie (recently renovated by David Chipperfield) from 9 May 2025, focusing on a rich programme blending visual arts, architecture, fashion, technology, and film. The centre's launch sees the opening of two exhibitions - both on field pioneers. Australian modern architect Harry Seidler is the subject of 'Migrating Modernism. The Architecture of Harry Seidler', and Korean landscape designer Jung Youngsun is celebrated in 'For all that Breathes on Earth: Jung Youngsun and Collaborators'.
Ocean Literacy Centre
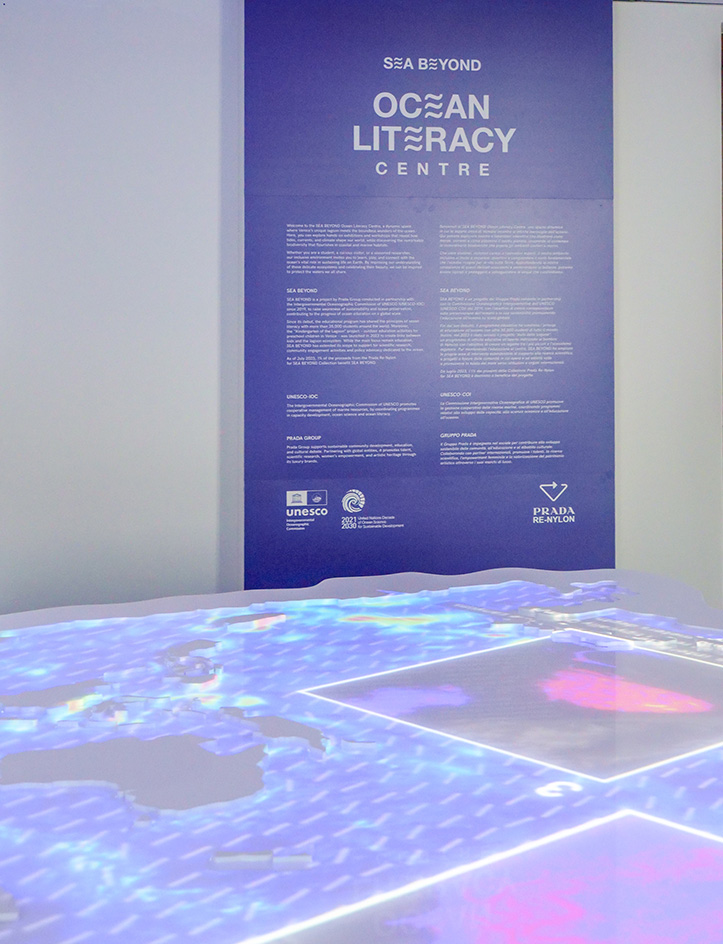
Part of curator Carlo Ratti's busy schedule this year was the launch of this new space for the Ocean Literacy Centre on San Servolo Island in Venice. Titled the 'Sea Beyond', the exhibit is a collaboration with UNESCO Intergovernmental Oceanographic Commission (IOC) and Prada Group inspired by Charles and Ray Eames' 1977 film 'Power of 10'. Here, Carlo Ratti Associatti explores data-driven displays and science to raise awareness on ocean health, preservation and sustainability.
The 2025 Venice Architecture Biennale will run 10 May till 23 November 2025
Ellie Stathaki is the Architecture & Environment Director at Wallpaper*. She trained as an architect at the Aristotle University of Thessaloniki in Greece and studied architectural history at the Bartlett in London. Now an established journalist, she has been a member of the Wallpaper* team since 2006, visiting buildings across the globe and interviewing leading architects such as Tadao Ando and Rem Koolhaas. Ellie has also taken part in judging panels, moderated events, curated shows and contributed in books, such as The Contemporary House (Thames & Hudson, 2018), Glenn Sestig Architecture Diary (2020) and House London (2022).
-
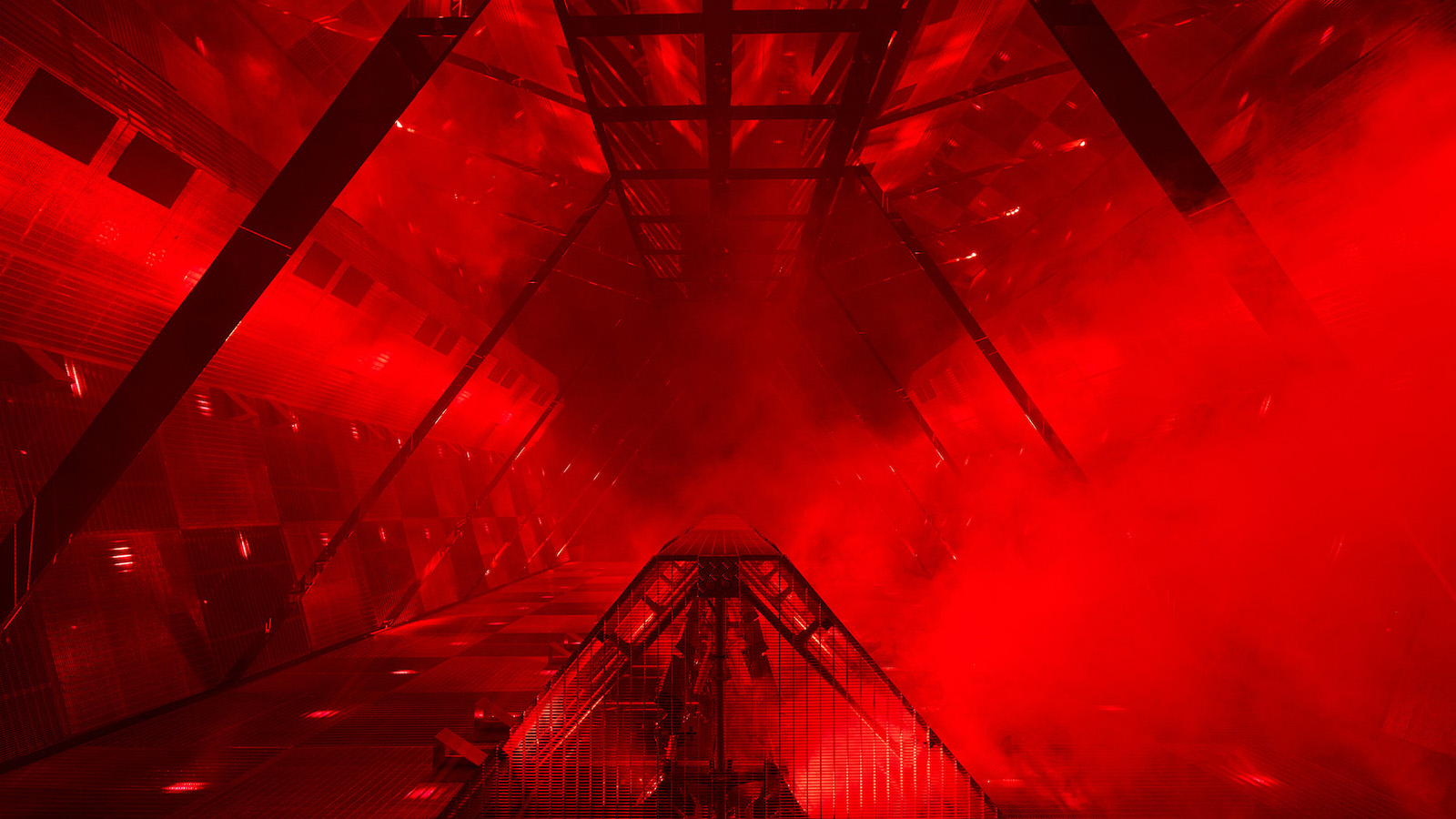 Willo Perron on his sound-inspired collaboration with Vans at Milan Design Week: ‘does frequency have an architecture?’
Willo Perron on his sound-inspired collaboration with Vans at Milan Design Week: ‘does frequency have an architecture?’Launching Vans’ Old Skool 36 FM sneaker, the Willo Perron-designed installation at Milan Design Week 2025 was inspired by the invisible architecture of sound
By Simon Mills
-
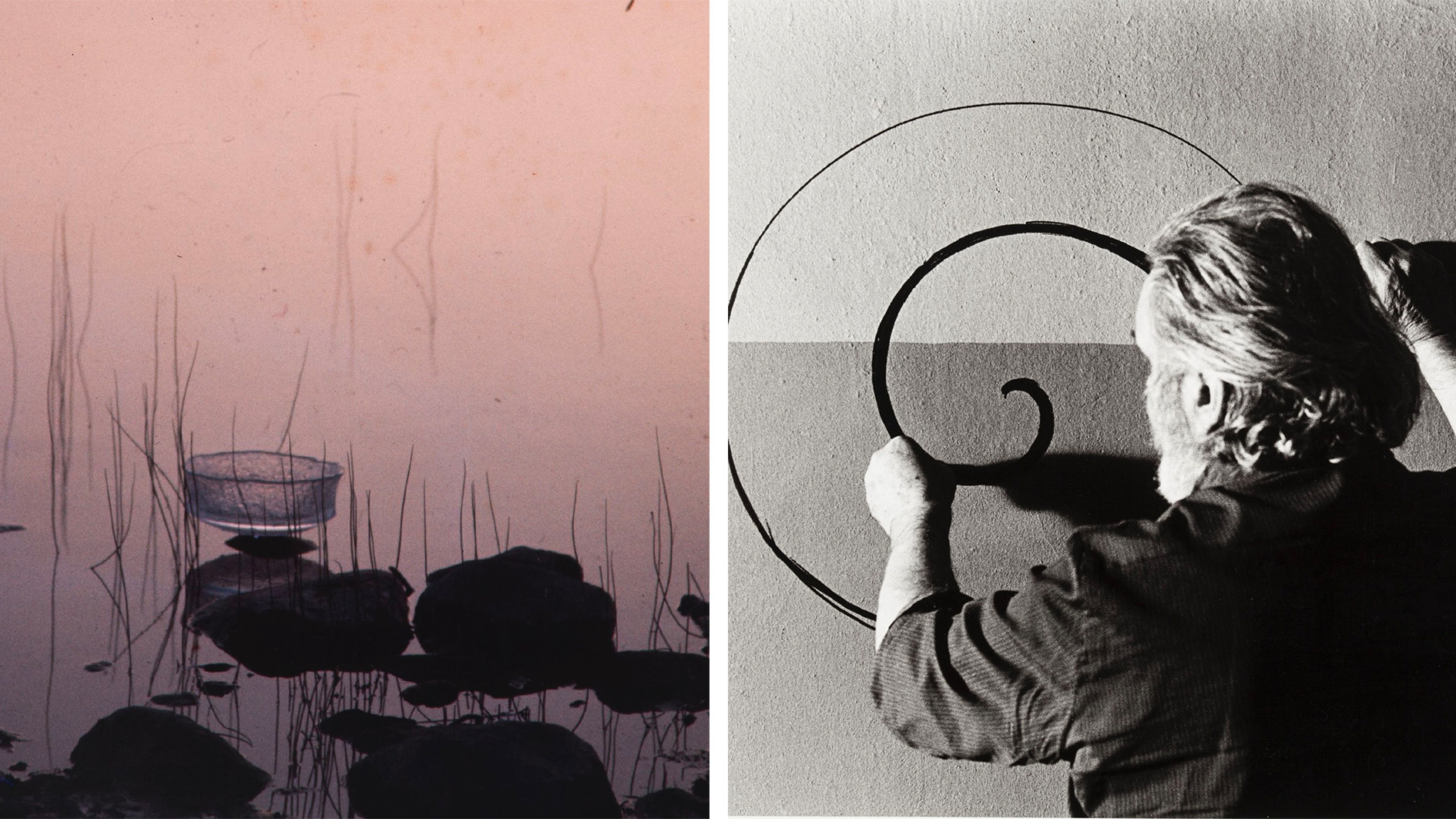 Inside the world of Tapio Wirkkala, the designer who created masterpieces in remotest Lapland
Inside the world of Tapio Wirkkala, the designer who created masterpieces in remotest LaplandThe Finnish artist set up shop in an Arctic outpost without electricity or running water; the work that he created there is now on display at a retrospective in Japan
By Anna Solomon
-
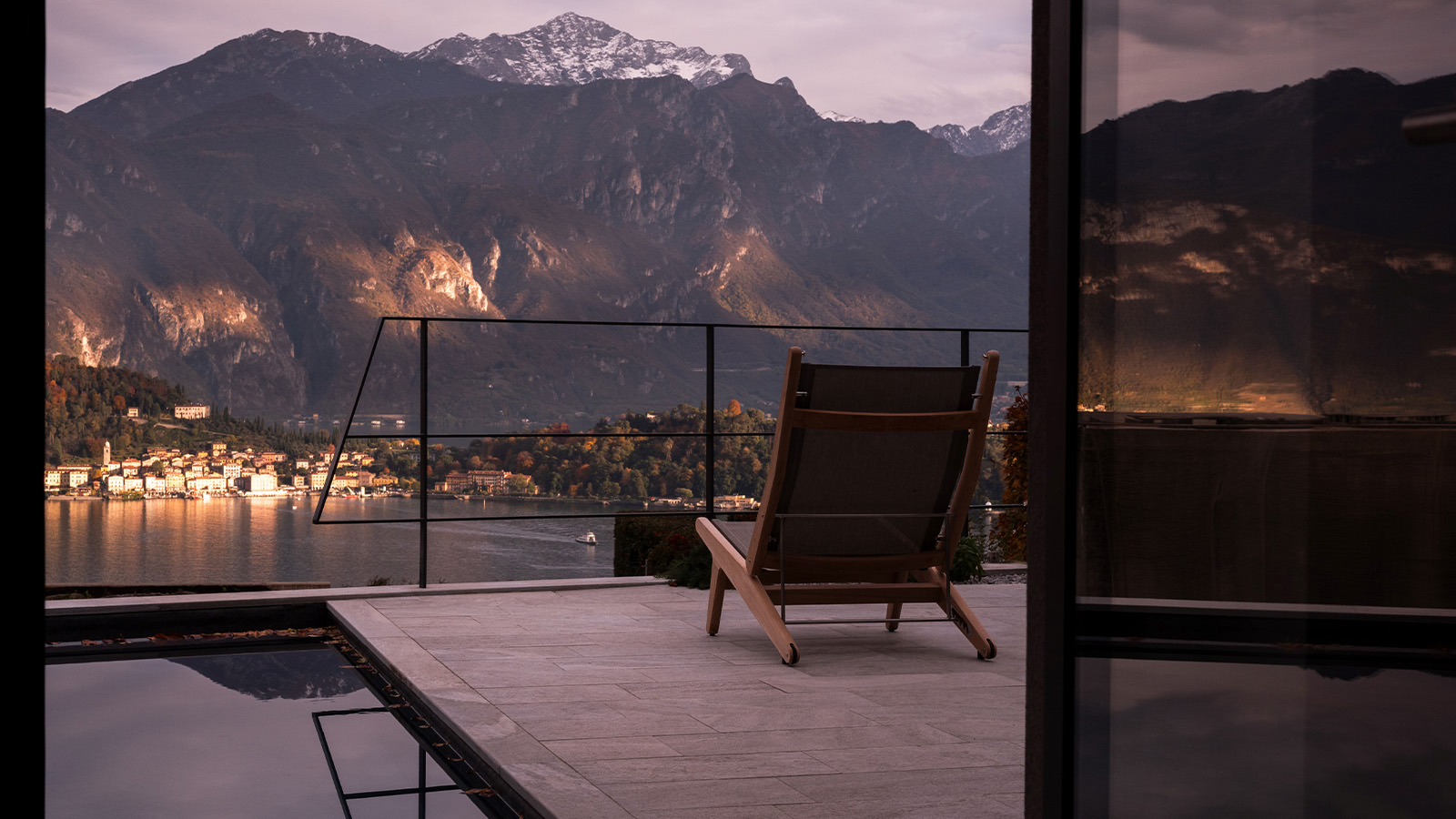 Explore this new Lake Como villa and its powerful, cinematic views
Explore this new Lake Como villa and its powerful, cinematic viewsA Lake Como villa by Tuckey Design Studio celebrates the history of its site and references the surrounding landscape through materiality
By Tianna Williams
-
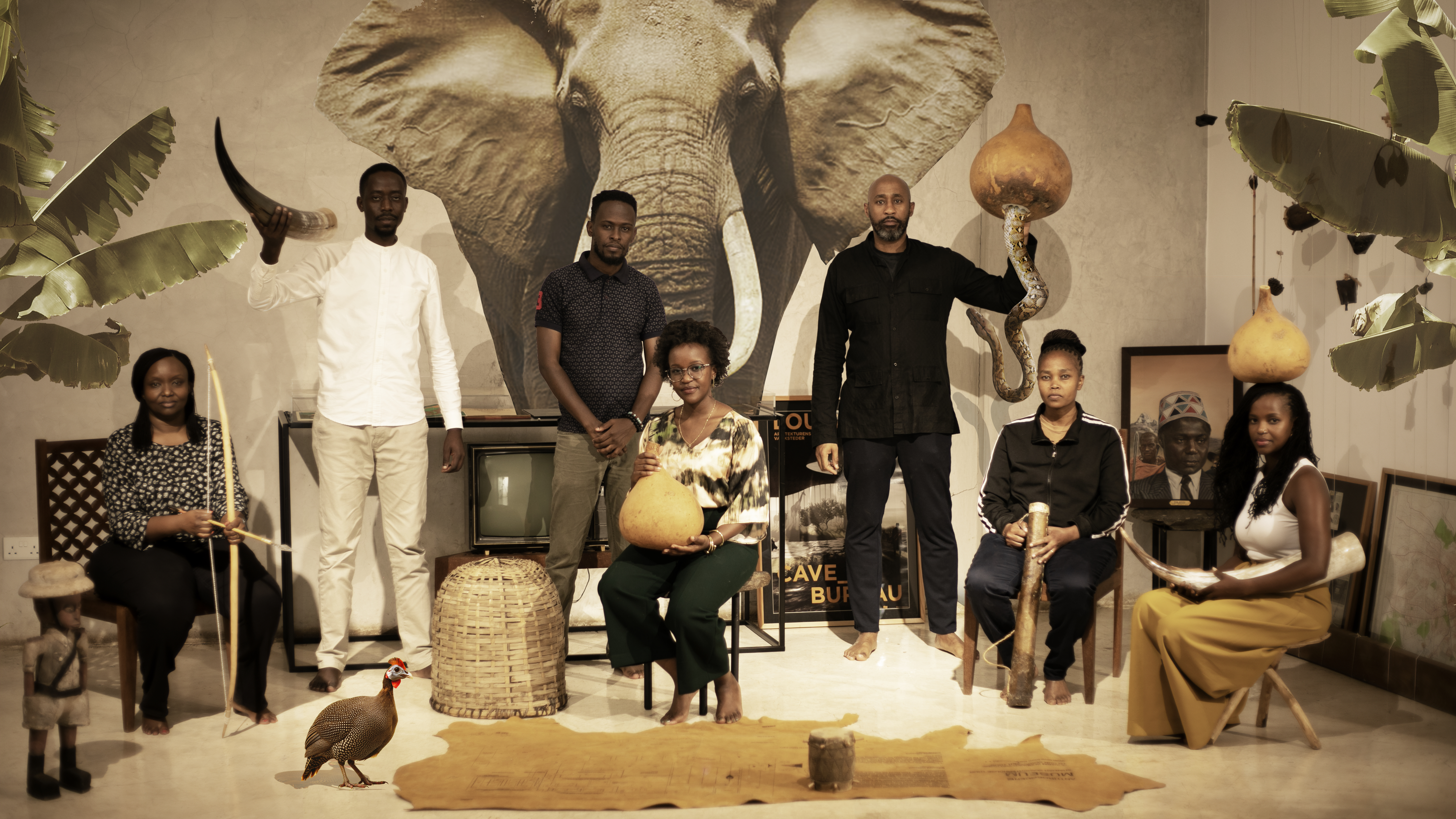 Enter the world of Cave Bureau, and its architectural and geological explorations
Enter the world of Cave Bureau, and its architectural and geological explorationsNairobi practice Cave Bureau explores architecture’s role in the geological afterlives of colonialism, as part of a team exhibiting at the British pavilion at the Venice Architecture Biennale 2025
By Marwa El Mubark
-
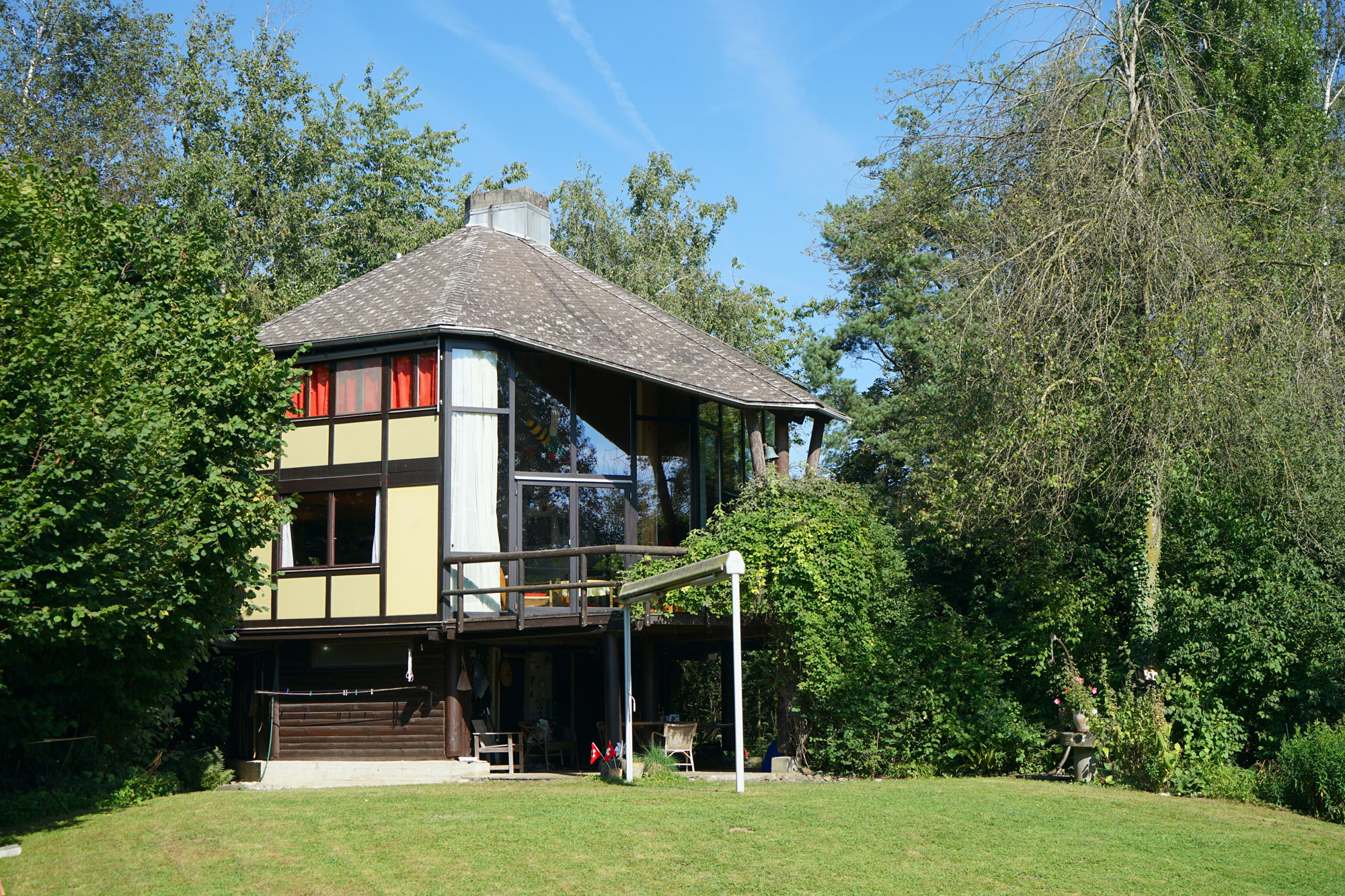 Meet Lisbeth Sachs, the lesser known Swiss modernist architect
Meet Lisbeth Sachs, the lesser known Swiss modernist architectPioneering Lisbeth Sachs is the Swiss architect behind the inspiration for creative collective Annexe’s reimagining of the Swiss pavilion for the Venice Architecture Biennale 2025
By Adam Štěch
-
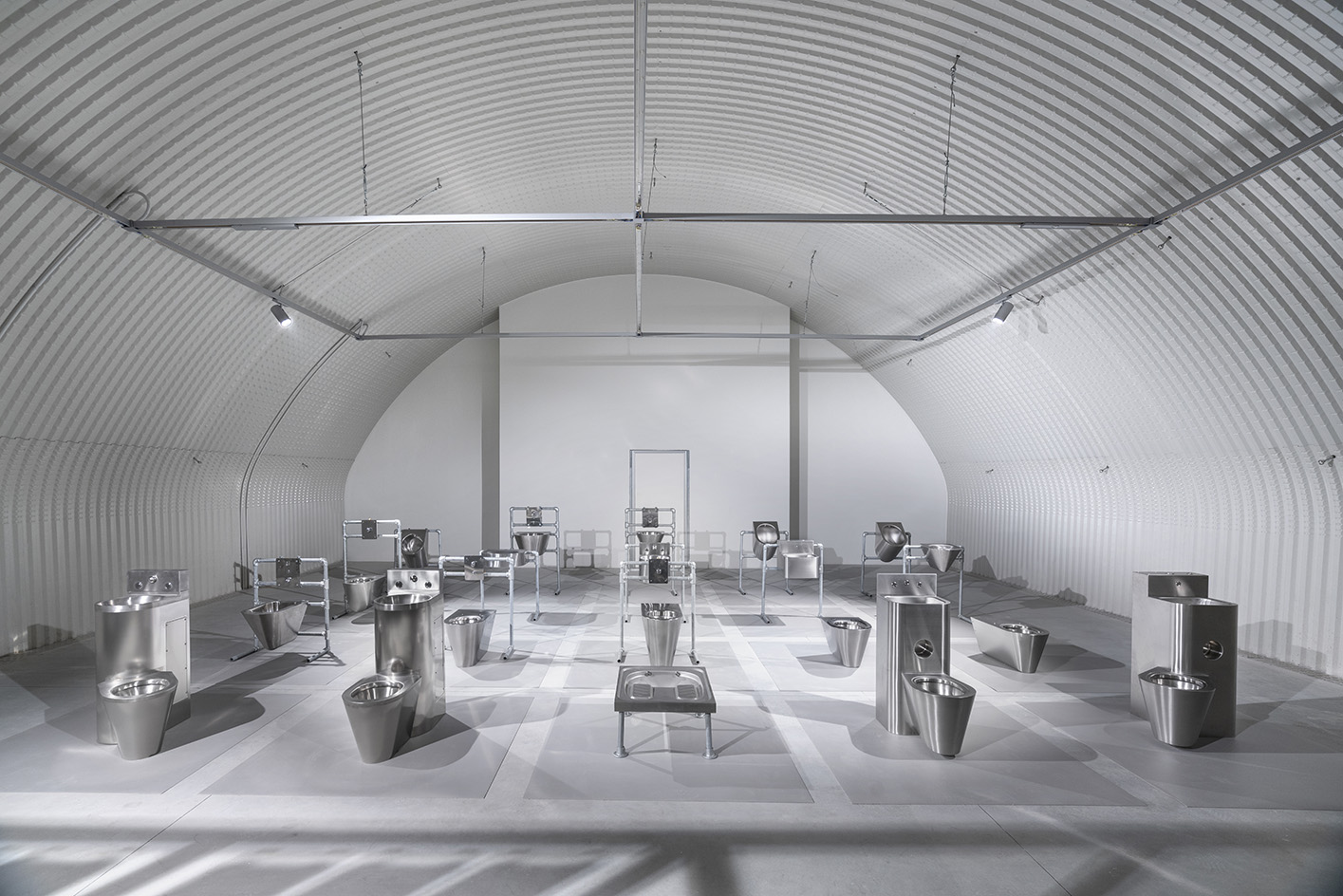 Milan Design Week: Dropcity challenges detention space design with 'Prison Times'
Milan Design Week: Dropcity challenges detention space design with 'Prison Times'Dropcity's inaugural exhibition 'Prison Times – Spatial Dynamics of Penal Environments', opens a few days before the launch of Milan Design Week and discusses penal environments and their spatial design
By Ellie Stathaki
-
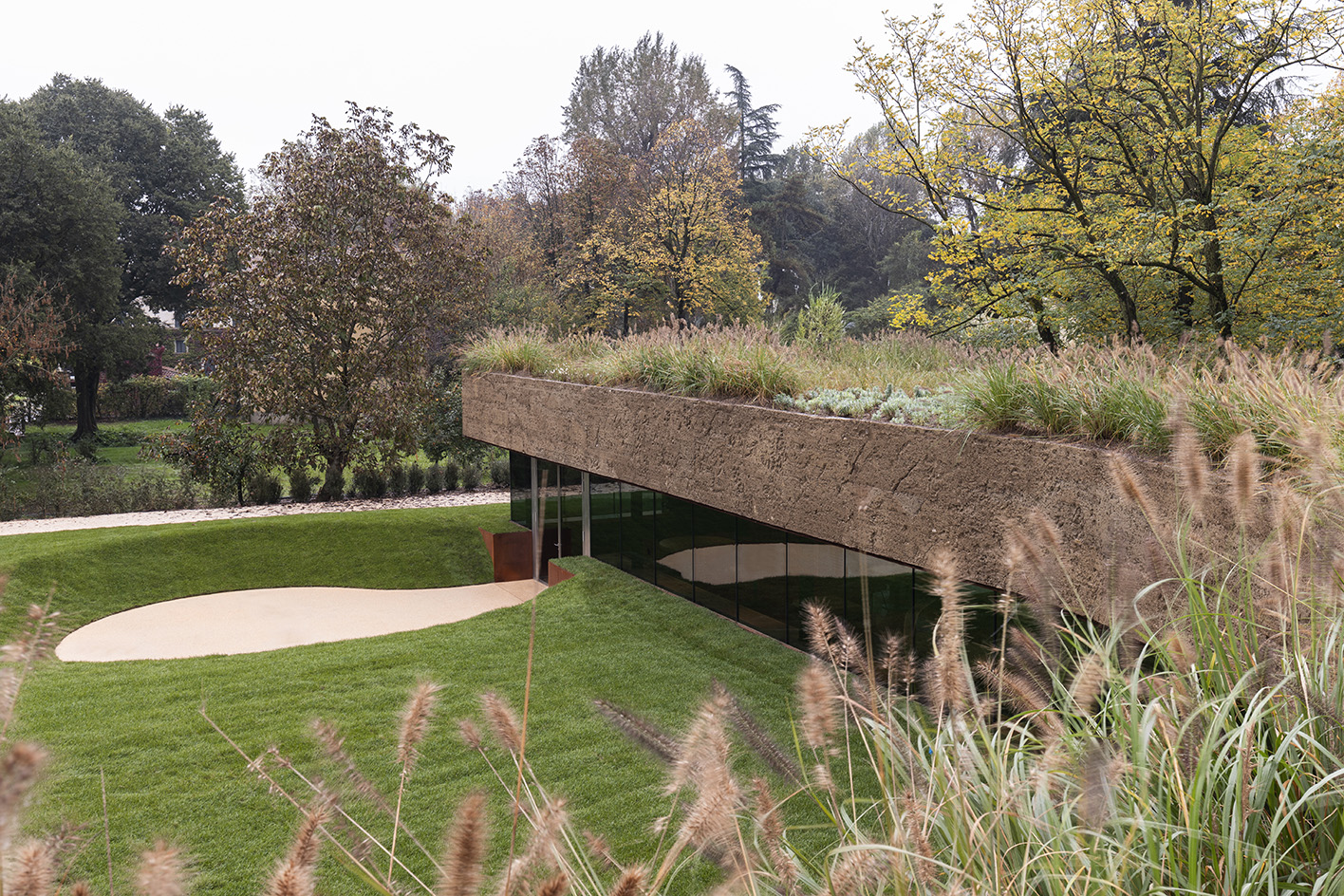 Meet Carlo Ratti, the architect curating the 2025 Venice Architecture Biennale
Meet Carlo Ratti, the architect curating the 2025 Venice Architecture BiennaleWe meet Italian architect Carlo Ratti, the curator of the 2025 Venice Architecture Biennale, to find out what drives and fascinates him ahead of the world’s biggest architecture festival kick-off in May
By Ellie Stathaki
-
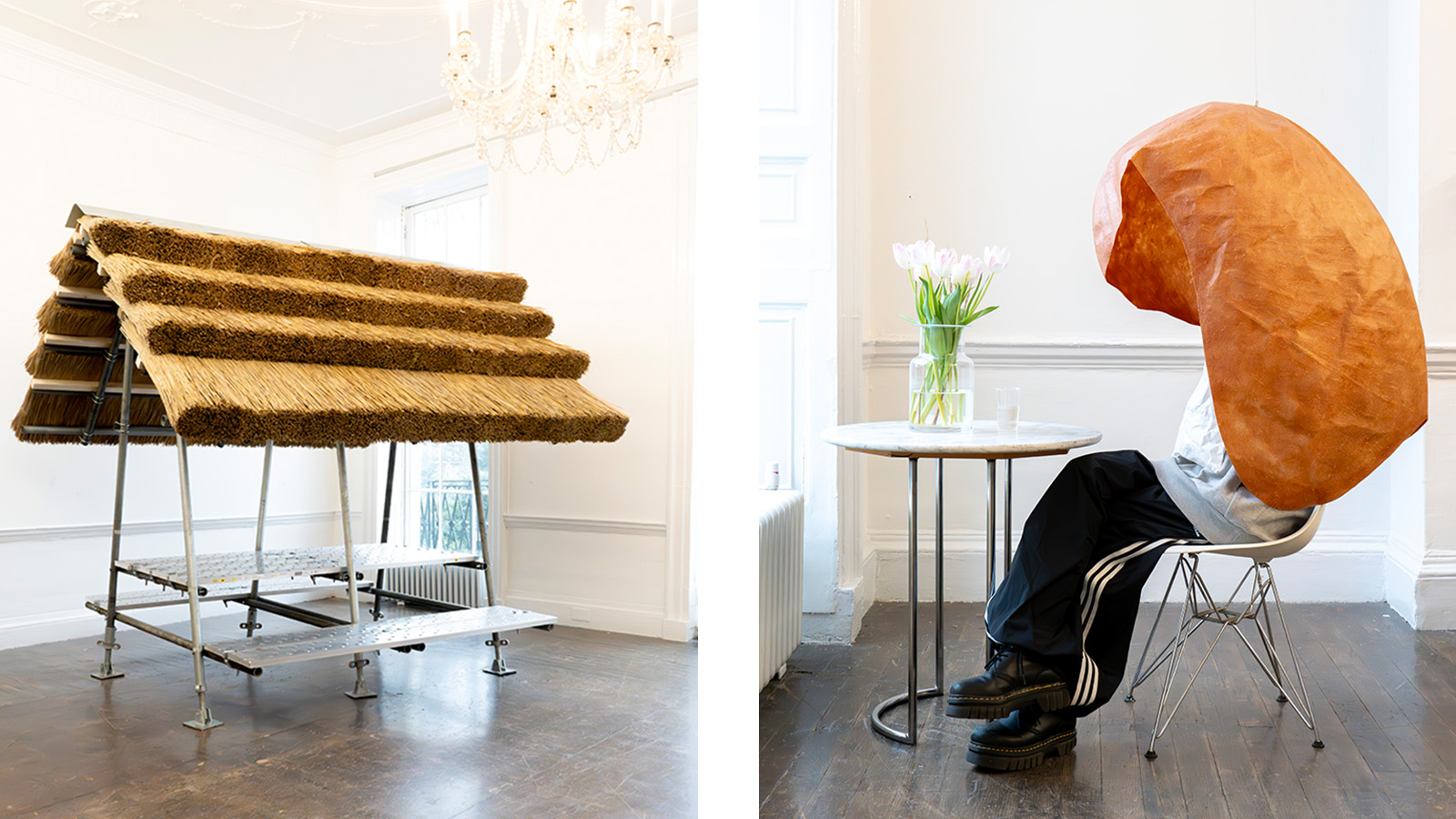 From a mobile pub to a thatched canopy: Japanese architecture and craft explored at AA show in London
From a mobile pub to a thatched canopy: Japanese architecture and craft explored at AA show in London'Distillation of Architecture', a new AA show in London, pairs architects with materials and makers in an exploration of craft through the Japanese lens
By Ellie Stathaki
-
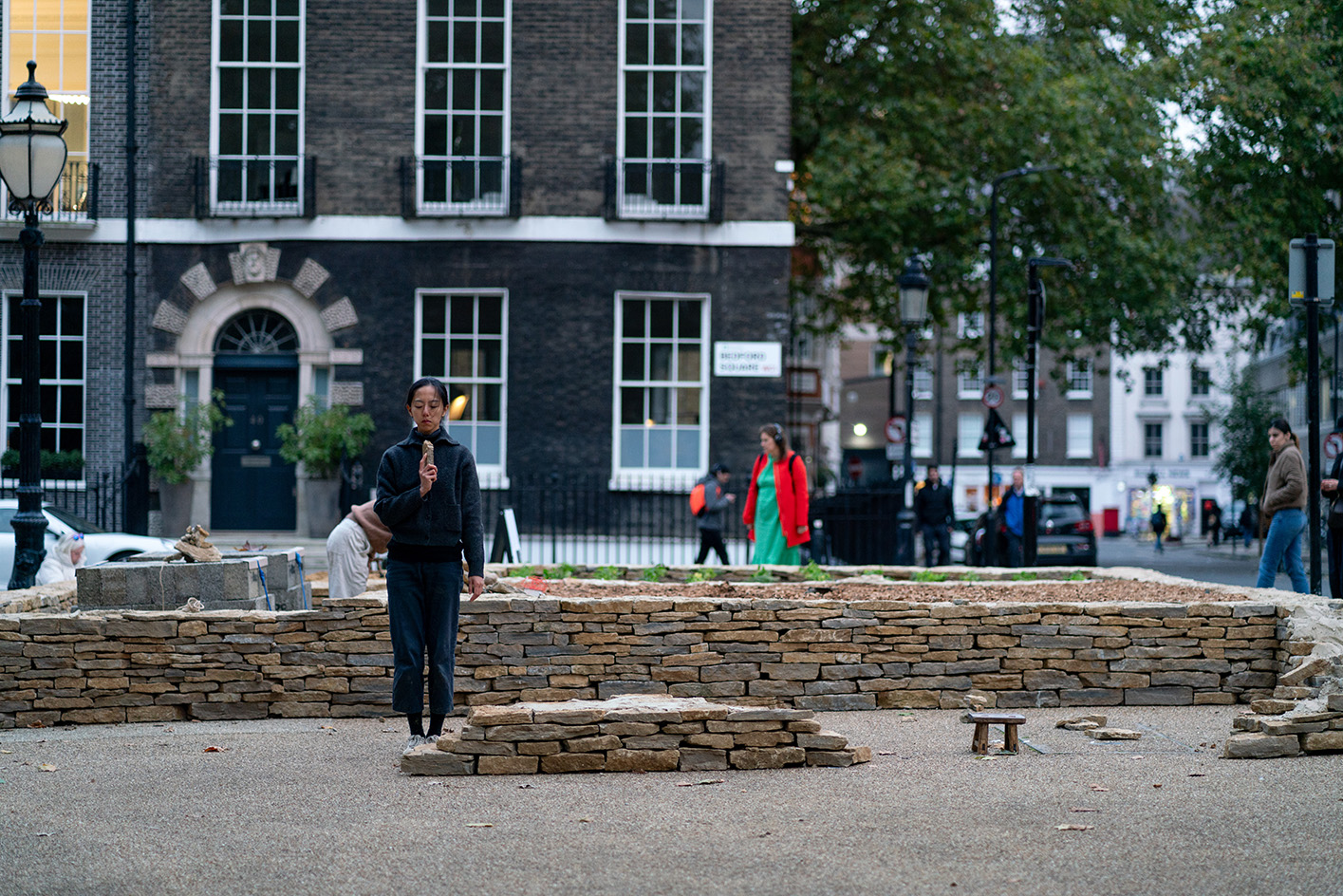 Architectural Association's newest show uncovers the architectural legacies of rural China's lost generation
Architectural Association's newest show uncovers the architectural legacies of rural China's lost generationThe Architectural Association’s ‘Ripple Ripple Rippling’ is not your typical architecture show, taking an anthropological look at the flux between rural and urban, and bringing a part of China to Bedford Square in London
By Teshome Douglas-Campbell
-
 Paul Rudolph at The Met: ‘from Christmas lights to megastructures’
Paul Rudolph at The Met: ‘from Christmas lights to megastructures’‘Materialized Space: The Architecture of Paul Rudolph’ opens at the Met in New York, exploring the modernist master's work through a feast of an exhibition
By Stephanie Murg
-
 Fireworks! Colour! Brutalism! The 2024 London Festival of Architecture is here
Fireworks! Colour! Brutalism! The 2024 London Festival of Architecture is hereThe 2024 London Festival of Architecture unfolds, the 20th-anniversary edition signalling a month-long celebration of the capital’s built environment and beyond
By Ellie Stathaki